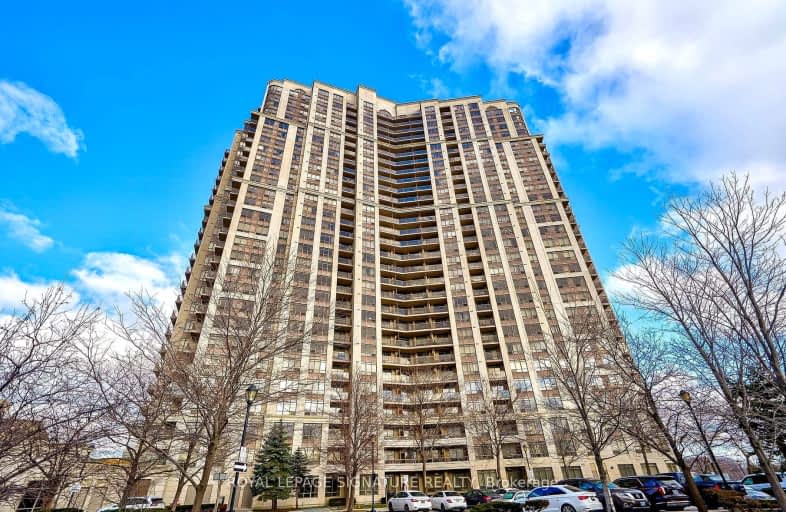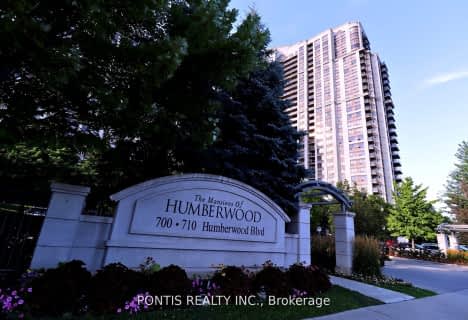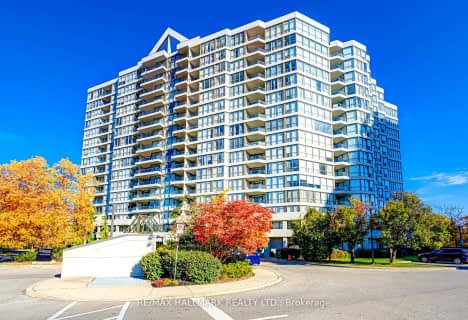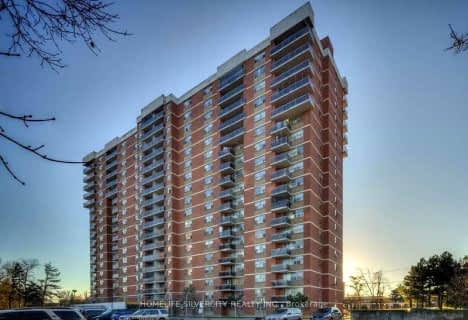Car-Dependent
- Most errands require a car.
Excellent Transit
- Most errands can be accomplished by public transportation.
Somewhat Bikeable
- Most errands require a car.

Corliss Public School
Elementary: PublicHoly Child Catholic Catholic School
Elementary: CatholicDarcel Avenue Senior Public School
Elementary: PublicDunrankin Drive Public School
Elementary: PublicHoly Cross School
Elementary: CatholicHumberwood Downs Junior Middle Academy
Elementary: PublicAscension of Our Lord Secondary School
Secondary: CatholicFather Henry Carr Catholic Secondary School
Secondary: CatholicMonsignor Percy Johnson Catholic High School
Secondary: CatholicNorth Albion Collegiate Institute
Secondary: PublicWest Humber Collegiate Institute
Secondary: PublicLincoln M. Alexander Secondary School
Secondary: Public-
Westwood Super Market
680 Rexdale Boulevard, Etobicoke 0.42km -
Panchvati Supermarket
45 Woodbine Downs Boulevard, Etobicoke 1.59km -
Nanak grocers
4025 Brandon Gate Drive, Mississauga 1.82km
-
LCBO
340 Queens Plate Drive, Etobicoke 1.54km -
Colio Winery Estate
330 Queens Plate Drive, Etobicoke 1.61km -
The Beer Store
WESTWOOD MALL, 3535 Etude Drive, Mississauga 1.67km
-
Momo2Go - Rexdale
680 Rexdale Boulevard, Etobicoke 0.42km -
Popular Pizza
680 Rexdale Boulevard, Etobicoke 0.42km -
Da House Of Jerk
680 Rexdale Boulevard, Etobicoke 0.42km
-
Country Style
Hasty Market, 670 Rexdale Boulevard, Etobicoke 0.48km -
Cafe LinX
205 Humber College Boulevard, Etobicoke 0.58km -
Java Jazz
205 Humber College Boulevard, Etobicoke 0.75km
-
RBC Royal Bank
600 Queens Plate Drive, Toronto 1.32km -
TD Canada Trust Branch and ATM
500 Rexdale Boulevard, Etobicoke 1.36km -
BMO ATM - SHELL
6990 Rexwood Road, Mississauga 1.38km
-
Esso
6897 Finch Avenue West, Etobicoke 1.12km -
Petro-Canada & Car Wash
524 Rexdale Boulevard, Etobicoke 1.15km -
Shell
6990 Rexwood Road, Mississauga 1.37km
-
Humber College Fitness Centre North Campus
Arboretum Boulevard, Etobicoke 0.88km -
National Gym & Fitness Centre Inc
220 Humberline Drive #12b, Etobicoke 1.26km -
Fitness
Humber College Boulevard, Toronto 1.37km
-
Sunset point Humber arboretum
Arboretum Boulevard, Etobicoke 0.5km -
Valley Sports Field
Etobicoke 0.52km -
Indian Line Park
Toronto 0.58km
-
Toronto Public Library - Humberwood Branch
850 Humberwood Boulevard, Etobicoke 0.56km -
Malton Library
3540 Morning Star Drive, Mississauga 1.9km -
Toronto Public Library - Albion Branch
1515 Albion Road, Etobicoke 2.98km
-
Rexdale Medical Pharmacy
11-680 Rexdale Boulevard, Etobicoke 0.43km -
Rexdale Medical Clinic
10-680 Rexdale Boulevard, Etobicoke 0.43km -
Appletree Medical Centre
10-680 Rexdale Boulevard, Etobicoke 0.43km
-
Rexdale Medical Pharmacy
11-680 Rexdale Boulevard, Etobicoke 0.43km -
Rexdale Medical Clinic
10-680 Rexdale Boulevard, Etobicoke 0.43km -
Woodbine Pharmacy (PharmaChoice)
500 Rexdale Boulevard, Etobicoke 1.29km
-
Rexdale commercial centre
Rexdale Boulevard, Toronto 0.46km -
Woodbine Mall & Fantasy Fair
500 Rexdale Boulevard, Etobicoke 1.33km -
Humber 27 Plaza
106 Humber College Boulevard, Etobicoke 1.39km
-
Imagine Cinemas Woodbine
Woodbine Shopping Centre, 500 Rexdale Boulevard, Etobicoke 1.24km -
Albion Cinemas
1530 Albion Road #9, Etobicoke 3.1km
-
Cafe LinX
205 Humber College Boulevard, Etobicoke 0.58km -
Turf Lounge
555 Rexdale Boulevard, Etobicoke 1.4km -
Drupati’s-The Original Drupati’s
3A-35 Woodbine Downs Boulevard, Etobicoke 1.5km
- 2 bath
- 2 bed
- 1200 sqft
1708-1 Rowntree Road, Toronto, Ontario • M9V 5G7 • Mount Olive-Silverstone-Jamestown
- 2 bath
- 2 bed
- 1200 sqft
314-5 Rowntree Road, Toronto, Ontario • M9V 5G9 • Mount Olive-Silverstone-Jamestown
- 2 bath
- 2 bed
- 800 sqft
2002-710 Humberwood Boulevard, Toronto, Ontario • M9W 7J5 • West Humber-Clairville
- 1 bath
- 2 bed
- 800 sqft
906A-710 Humberwood Boulevard, Toronto, Ontario • M9W 7J5 • West Humber-Clairville
- 2 bath
- 2 bed
- 1200 sqft
409-3 Rowntree Road, Toronto, Ontario • M9V 5G8 • Mount Olive-Silverstone-Jamestown
- 2 bath
- 2 bed
- 1000 sqft
1109-2645 Kipling Avenue, Toronto, Ontario • M9V 3S6 • Mount Olive-Silverstone-Jamestown
- 1 bath
- 2 bed
- 900 sqft
505-2645 Kipling Avenue, Toronto, Ontario • M9V 3S6 • Mount Olive-Silverstone-Jamestown






















