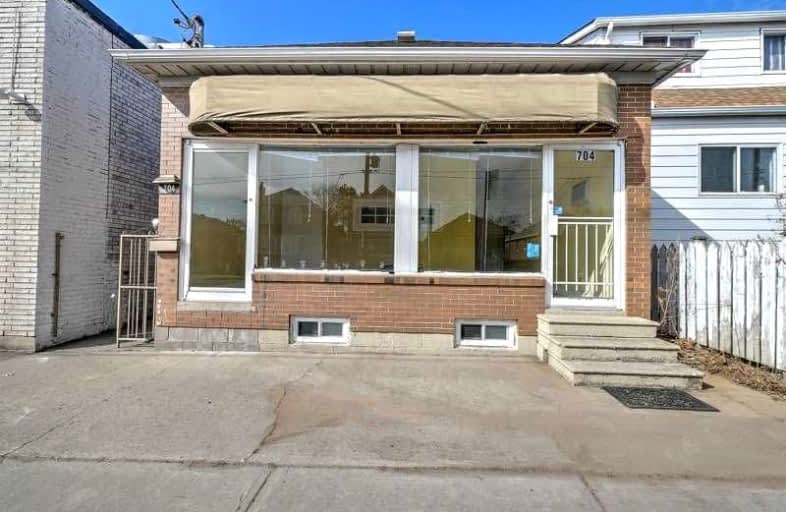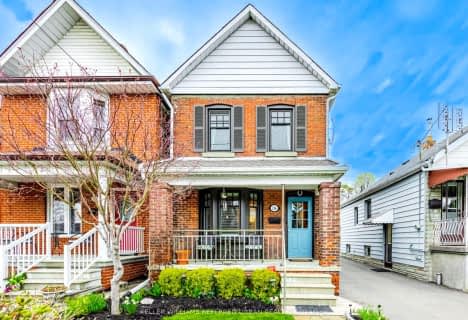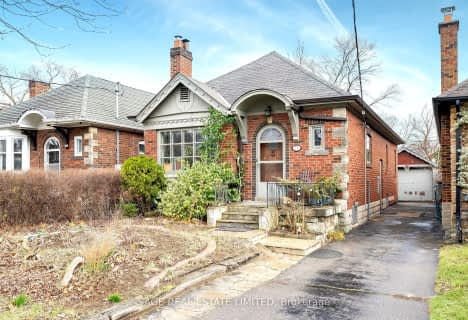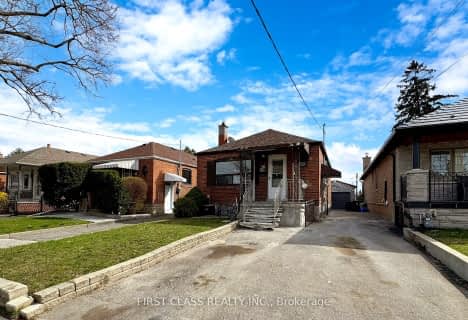
Lambton Park Community School
Elementary: Public
0.47 km
King George Junior Public School
Elementary: Public
0.82 km
St James Catholic School
Elementary: Catholic
0.53 km
Rockcliffe Middle School
Elementary: Public
0.63 km
George Syme Community School
Elementary: Public
0.14 km
Humbercrest Public School
Elementary: Public
0.98 km
Frank Oke Secondary School
Secondary: Public
0.67 km
The Student School
Secondary: Public
2.05 km
Ursula Franklin Academy
Secondary: Public
1.99 km
Runnymede Collegiate Institute
Secondary: Public
0.71 km
Blessed Archbishop Romero Catholic Secondary School
Secondary: Catholic
1.56 km
Western Technical & Commercial School
Secondary: Public
1.99 km
$
$699,000
- 2 bath
- 2 bed
570 Blackthorn Avenue, Toronto, Ontario • M6M 3C8 • Keelesdale-Eglinton West
$
$988,000
- 3 bath
- 2 bed
- 1100 sqft
84 Rosethorn Avenue, Toronto, Ontario • M6N 3L1 • Weston-Pellam Park














