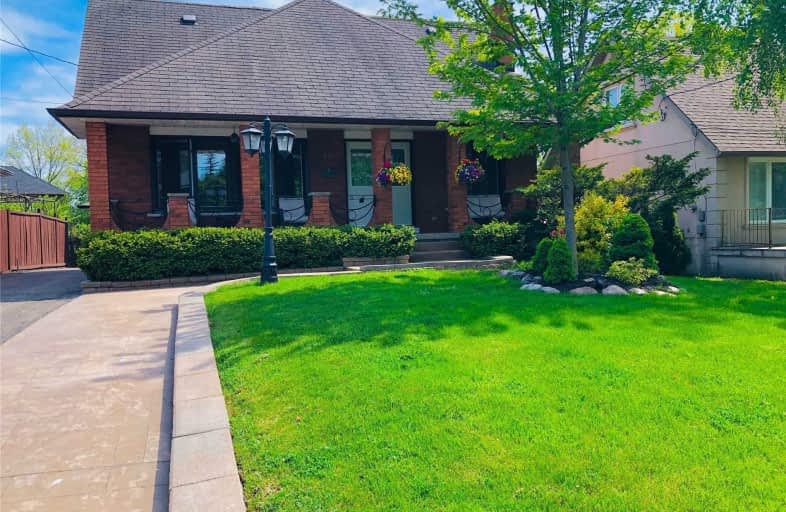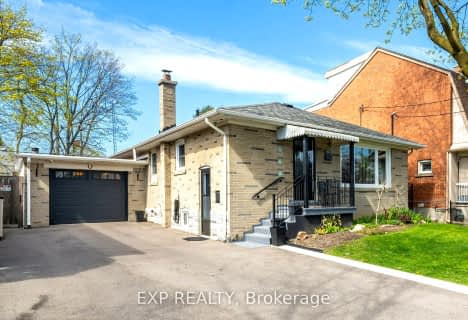
3D Walkthrough

George Anderson Public School
Elementary: Public
0.37 km
Gracefield Public School
Elementary: Public
0.89 km
Amesbury Middle School
Elementary: Public
0.95 km
Brookhaven Public School
Elementary: Public
1.03 km
Immaculate Conception Catholic School
Elementary: Catholic
0.78 km
St Francis Xavier Catholic School
Elementary: Catholic
0.79 km
George Harvey Collegiate Institute
Secondary: Public
2.30 km
Madonna Catholic Secondary School
Secondary: Catholic
2.83 km
Blessed Archbishop Romero Catholic Secondary School
Secondary: Catholic
2.59 km
York Memorial Collegiate Institute
Secondary: Public
1.60 km
Chaminade College School
Secondary: Catholic
1.22 km
Dante Alighieri Academy
Secondary: Catholic
2.13 km
$
$899,900
- 2 bath
- 3 bed
- 1500 sqft
31 Foxrun Avenue, Toronto, Ontario • M3L 1L9 • Downsview-Roding-CFB
$
$899,000
- 2 bath
- 3 bed
- 1100 sqft
55 Marlington Crescent, Toronto, Ontario • M3L 1K3 • Downsview-Roding-CFB













