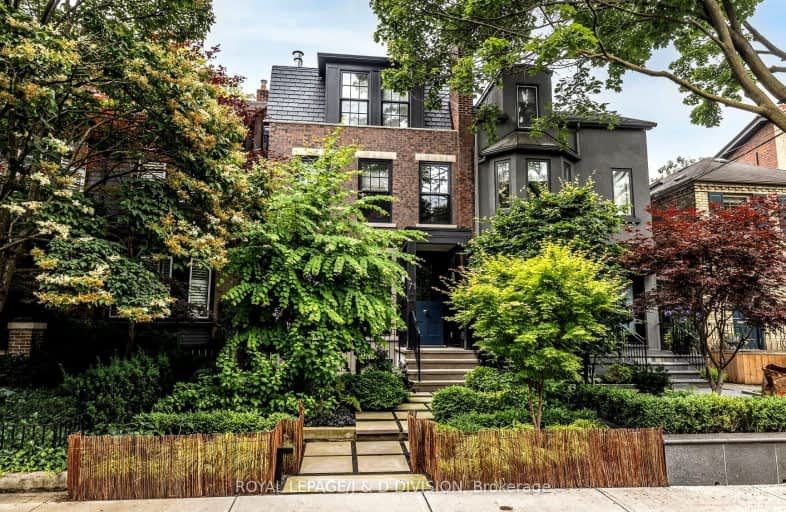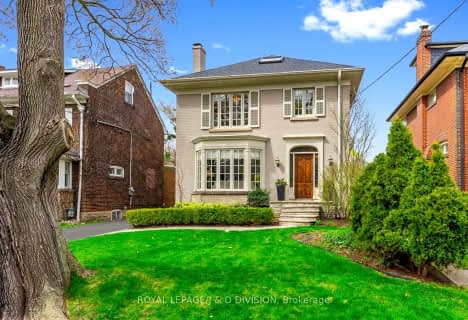
Walker's Paradise
- Daily errands do not require a car.
Excellent Transit
- Most errands can be accomplished by public transportation.
Very Bikeable
- Most errands can be accomplished on bike.

Cottingham Junior Public School
Elementary: PublicRosedale Junior Public School
Elementary: PublicHuron Street Junior Public School
Elementary: PublicJesse Ketchum Junior and Senior Public School
Elementary: PublicDeer Park Junior and Senior Public School
Elementary: PublicBrown Junior Public School
Elementary: PublicNative Learning Centre
Secondary: PublicCollège français secondaire
Secondary: PublicMsgr Fraser-Isabella
Secondary: CatholicJarvis Collegiate Institute
Secondary: PublicSt Joseph's College School
Secondary: CatholicCentral Technical School
Secondary: Public-
Carens Rosedale
1118 Yonge Street, Toronto, ON M4W 2L6 0.18km -
The Rebel House
1068 Yonge Street, Toronto, ON M4W 2L4 0.23km -
The Quail: A Firkin Pub
1055 Yonge Street, Toronto, ON M4W 2L2 0.24km
-
Mitfar Boutique Cafe
1098 Yonge Street, Toronto, ON M4W 2L6 0.2km -
Starbucks
1088 Yonge St, Toronto, ON M4W 2L4 0.21km -
House of Tea
1015-1017 Yonge Street, Toronto, ON M4W 2K9 0.29km
-
Ultimate Athletics
1216 Yonge Street, Toronto, ON M4T 1W1 0.38km -
Rosedale Club
920 Yonge Street, Suite 1, Toronto, ON M4W 3C7 0.57km -
KX Yorkville
263 Davenport Road, Toronto, ON M5R 1J9 0.64km
-
Shoppers Drug Mart
1027 Yonge Street, Toronto, ON M4W 2K6 0.28km -
Davenport Pharmacy
219 Davenport Road, Toronto, ON M5R 1J3 0.47km -
Rexall
87 Avenue Road, Toronto, ON M5R 3R9 0.74km
-
Avant Gout Restaurant
1108 Yonge Street, Toronto, ON M4W 2L6 0.19km -
Carens Rosedale
1118 Yonge Street, Toronto, ON M4W 2L6 0.18km -
Quanto Basta
1112 Yonge Street, Toronto, ON M4W 2L6 0.18km
-
Yorkville Village
55 Avenue Road, Toronto, ON M5R 3L2 0.82km -
Holt Renfrew Centre
50 Bloor Street West, Toronto, ON M4W 0.97km -
Cumberland Terrace
2 Bloor Street W, Toronto, ON M4W 1A7 1km
-
Paris Grocery
2 Crescent Road, Toronto, ON M4W 1S9 0.3km -
Handy Food Mart
128 Davenport Rd, Toronto, ON M5R 1H9 0.39km -
Vini Nobili D'italia Imports
93 Dupont St, Toronto, ON M5R 1V4 0.69km
-
LCBO
10 Scrivener Square, Toronto, ON M4W 3Y9 0.33km -
LCBO
20 Bloor Street E, Toronto, ON M4W 3G7 1.04km -
LCBO
55 Bloor Street W, Manulife Centre, Toronto, ON M4W 1A5 1.04km
-
Shell
1077 Yonge St, Toronto, ON M4W 2L5 0.24km -
Esso
333 Davenport Road, Toronto, ON M5R 1K5 0.81km -
Circle K
150 Dupont Street, Toronto, ON M5R 2E6 0.9km
-
Cineplex Cinemas Varsity and VIP
55 Bloor Street W, Toronto, ON M4W 1A5 1.04km -
The ROM Theatre
100 Queen's Park, Toronto, ON M5S 2C6 1.19km -
Innis Town Hall
2 Sussex Ave, Toronto, ON M5S 1J5 1.54km
-
Yorkville Library
22 Yorkville Avenue, Toronto, ON M4W 1L4 0.8km -
Urban Affairs Library - Research & Reference
Toronto Reference Library, 789 Yonge St, 2nd fl, Toronto, ON M5V 3C6 0.87km -
Toronto Reference Library
789 Yonge Street, Main Floor, Toronto, ON M4W 2G8 0.88km
-
SickKids
555 University Avenue, Toronto, ON M5G 1X8 1.13km -
Toronto Grace Hospital
650 Church Street, Toronto, ON M4Y 2G5 1.19km -
Sunnybrook
43 Wellesley Street E, Toronto, ON M4Y 1H1 1.7km
-
Jean Sibelius Square
Wells St and Kendal Ave, Toronto ON 1.53km -
Queen's Park
111 Wellesley St W (at Wellesley Ave.), Toronto ON M7A 1A5 1.64km -
Breadalbane Park
14 Breadalbane St, Toronto ON M5S 3G2 1.71km
-
TD Bank Financial Group
493 Parliament St (at Carlton St), Toronto ON M4X 1P3 2.53km -
RBC Royal Bank
972 Bloor St W (Dovercourt), Toronto ON M6H 1L6 3.49km -
RBC Royal Bank
436 King St W (at Spadina Ave), Toronto ON M5V 1K3 3.65km
- 4 bath
- 4 bed
- 2500 sqft
58 Astley Avenue, Toronto, Ontario • M4W 3B4 • Rosedale-Moore Park
- 5 bath
- 5 bed
- 3500 sqft
40 Sherbourne Street North, Toronto, Ontario • M4W 2T4 • Rosedale-Moore Park
- 7 bath
- 7 bed
- 5000 sqft
222 Wychwood Avenue, Toronto, Ontario • M6C 2T3 • Humewood-Cedarvale
- 6 bath
- 4 bed
- 3500 sqft
3 Ridgewood Road, Toronto, Ontario • M5P 1T4 • Forest Hill South
- 5 bath
- 3 bed
- 3000 sqft
70A Hillside Drive, Toronto, Ontario • M4K 2M6 • Broadview North













