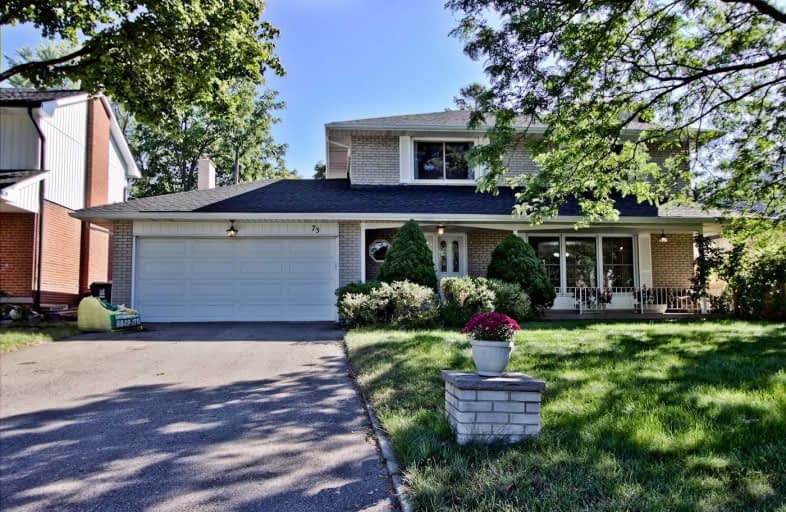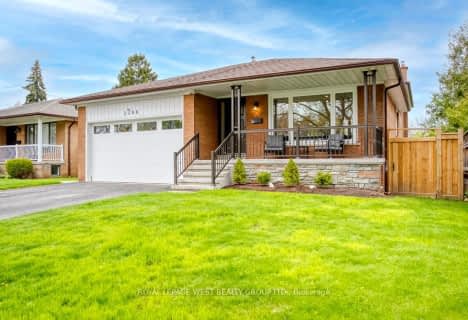
St Elizabeth Catholic School
Elementary: Catholic
1.48 km
Eatonville Junior School
Elementary: Public
1.19 km
Bloordale Middle School
Elementary: Public
1.25 km
St Clement Catholic School
Elementary: Catholic
0.53 km
Millwood Junior School
Elementary: Public
0.71 km
Forest Glen Public School
Elementary: Public
1.27 km
Etobicoke Year Round Alternative Centre
Secondary: Public
1.87 km
Burnhamthorpe Collegiate Institute
Secondary: Public
2.48 km
Silverthorn Collegiate Institute
Secondary: Public
1.25 km
Applewood Heights Secondary School
Secondary: Public
3.46 km
Glenforest Secondary School
Secondary: Public
1.58 km
Michael Power/St Joseph High School
Secondary: Catholic
3.66 km
$
$1,424,900
- 2 bath
- 4 bed
426 Renforth Drive, Toronto, Ontario • M9C 2M7 • Eringate-Centennial-West Deane
$
$1,599,900
- 3 bath
- 4 bed
- 1500 sqft
3537 Golden Orchard Drive, Mississauga, Ontario • L4Y 3H7 • Applewood










