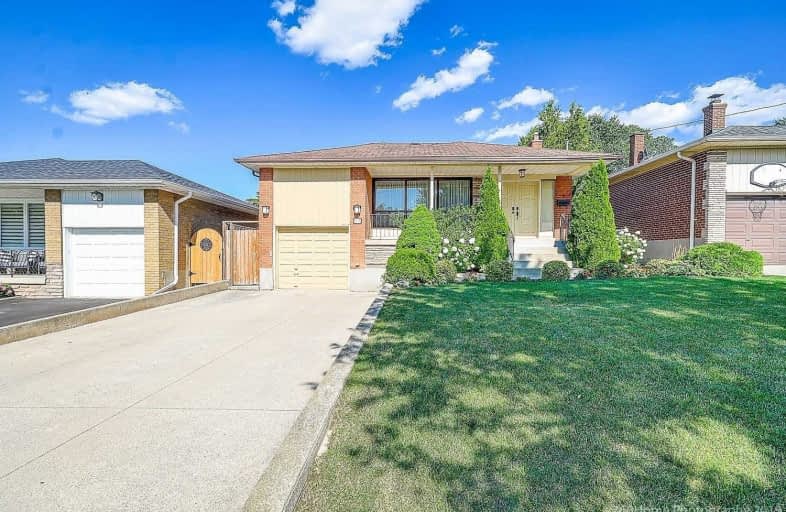
Valleyfield Junior School
Elementary: Public
0.81 km
Westway Junior School
Elementary: Public
0.23 km
St Maurice Catholic School
Elementary: Catholic
0.73 km
St Eugene Catholic School
Elementary: Catholic
0.95 km
Kingsview Village Junior School
Elementary: Public
0.58 km
Dixon Grove Junior Middle School
Elementary: Public
1.07 km
School of Experiential Education
Secondary: Public
0.97 km
Central Etobicoke High School
Secondary: Public
1.64 km
Scarlett Heights Entrepreneurial Academy
Secondary: Public
1.45 km
Don Bosco Catholic Secondary School
Secondary: Catholic
0.92 km
Kipling Collegiate Institute
Secondary: Public
1.38 km
Richview Collegiate Institute
Secondary: Public
1.74 km
$
$750,000
- 8 bath
- 4 bed
- 5000 sqft
91 Valecrest Drive, Toronto, Ontario • M9A 4P5 • Edenbridge-Humber Valley
$
$999,900
- 3 bath
- 4 bed
38 Dunsany Crescent, Toronto, Ontario • M9R 3W6 • Willowridge-Martingrove-Richview






