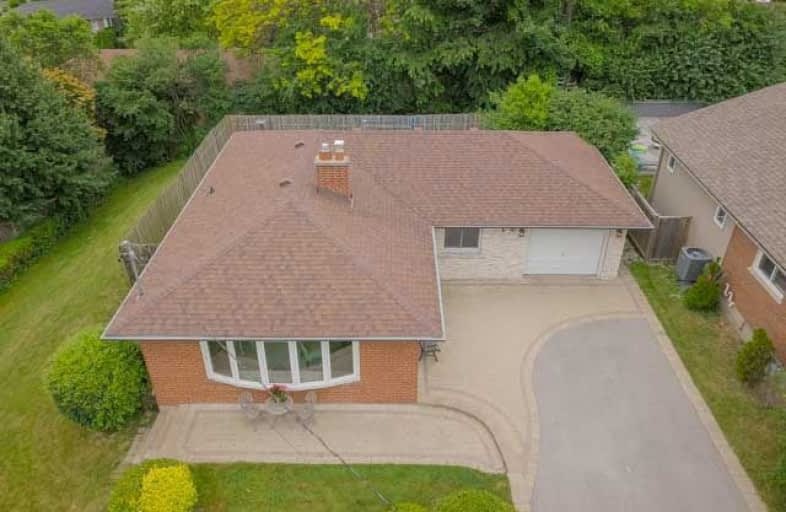
West Rouge Junior Public School
Elementary: Public
0.50 km
William G Davis Junior Public School
Elementary: Public
0.83 km
Centennial Road Junior Public School
Elementary: Public
1.15 km
Joseph Howe Senior Public School
Elementary: Public
0.71 km
Charlottetown Junior Public School
Elementary: Public
1.18 km
St Brendan Catholic School
Elementary: Catholic
1.39 km
Maplewood High School
Secondary: Public
5.90 km
West Hill Collegiate Institute
Secondary: Public
4.63 km
Sir Oliver Mowat Collegiate Institute
Secondary: Public
1.48 km
St John Paul II Catholic Secondary School
Secondary: Catholic
4.93 km
Dunbarton High School
Secondary: Public
3.58 km
St Mary Catholic Secondary School
Secondary: Catholic
4.90 km






