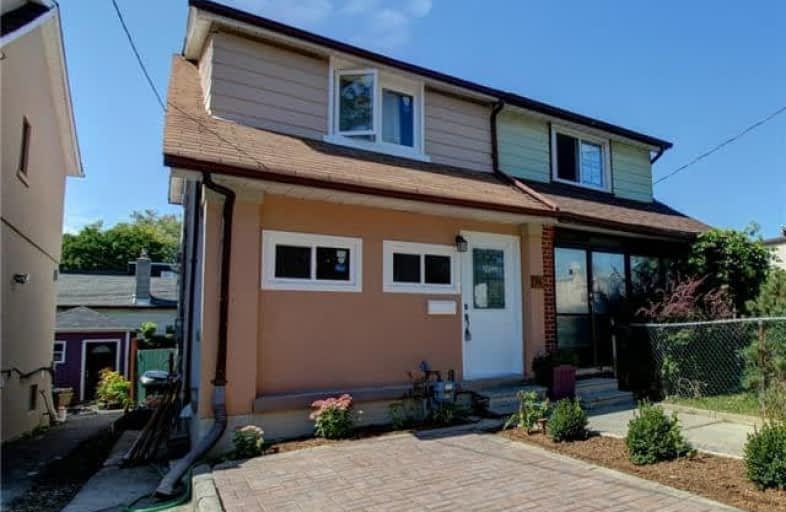
F H Miller Junior Public School
Elementary: Public
0.68 km
General Mercer Junior Public School
Elementary: Public
0.09 km
Carleton Village Junior and Senior Public School
Elementary: Public
0.74 km
Blessed Pope Paul VI Catholic School
Elementary: Catholic
0.65 km
St Matthew Catholic School
Elementary: Catholic
0.44 km
St Nicholas of Bari Catholic School
Elementary: Catholic
0.55 km
Ursula Franklin Academy
Secondary: Public
2.57 km
George Harvey Collegiate Institute
Secondary: Public
1.05 km
Blessed Archbishop Romero Catholic Secondary School
Secondary: Catholic
1.52 km
York Memorial Collegiate Institute
Secondary: Public
1.68 km
Western Technical & Commercial School
Secondary: Public
2.57 km
Humberside Collegiate Institute
Secondary: Public
2.18 km













