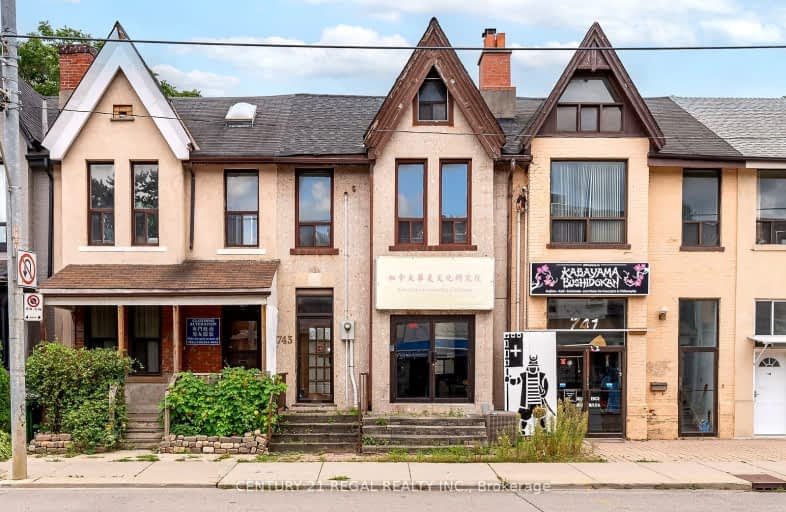
Walker's Paradise
- Daily errands do not require a car.
Rider's Paradise
- Daily errands do not require a car.
Very Bikeable
- Most errands can be accomplished on bike.

Quest Alternative School Senior
Elementary: PublicFirst Nations School of Toronto Junior Senior
Elementary: PublicQueen Alexandra Middle School
Elementary: PublicDundas Junior Public School
Elementary: PublicPape Avenue Junior Public School
Elementary: PublicWithrow Avenue Junior Public School
Elementary: PublicFirst Nations School of Toronto
Secondary: PublicSEED Alternative
Secondary: PublicEastdale Collegiate Institute
Secondary: PublicSubway Academy I
Secondary: PublicCALC Secondary School
Secondary: PublicRiverdale Collegiate Institute
Secondary: Public-
East End Vine
817 Gerrard Street E, Toronto, ON M4M 1Y8 0.21km -
Wynona
819 Gerrard Street E, Toronto, ON M4M 1Y8 0.22km -
The Real Jerk
842 Gerrard Street E, Toronto, ON M4M 1Y7 0.34km
-
Lamoon Thai Cafe
713 Gerrard St E, Toronto, ON J4Y 0K7 0.07km -
Lamoon Thai Cafe
713 Gerrard St E, Toronto, ON J4Y 0K7 0.07km -
Hailed Coffee
801 Gerrard Street E, Toronto, ON M4M 1Y5 0.15km
-
Primal Gym
388 Carlaw Avenue, Unit W3, Toronto, ON M4M 2T4 0.36km -
Primal MMA Academy
388 Carlaw Avenue, Unit 116, Toronto, ON M4M 2T4 0.36km -
Dwell Gym
276 Carlaw Avenue, Unit 101, Toronto, ON M4M 3L1 0.58km
-
Pharmacy Broadon
607 Gerrard Street E, Toronto, ON M4M 1Y2 0.36km -
Shoppers Drug Mart
970 Queen Street E, Toronto, ON M4M 1J8 0.79km -
Woodgreen Discount Pharmacy
1000 Queen St E, Toronto, ON M4M 1K1 0.83km
-
Batifole Restaurant
744 Gerrard Street E, Toronto, ON M4M 1Y3 0.04km -
Bach Yen
738 Gerrard Street E, Toronto, ON M4M 1Y3 0.06km -
Pho Bo Tay Vietnamese Cuisine
738 Gerrard St E, Toronto, ON M4M 1Y3 0.06km
-
Gerrard Square
1000 Gerrard Street E, Toronto, ON M4M 3G6 0.72km -
Gerrard Square
1000 Gerrard Street E, Toronto, ON M4M 3G6 0.72km -
Carrot Common
348 Danforth Avenue, Toronto, ON M4K 1P1 1.32km
-
Galaxy Fresh Foods
587-591 Gerrard Street E, Toronto, ON M4M 1Y2 0.39km -
Jeff’s No Frills
449 Carlaw Avenue, Toronto, ON M4K 3J1 0.42km -
Jeff’s No Frills
449 Carlaw Ave, Toronto, ON M4K 3J1 0.43km
-
Fermentations
201 Danforth Avenue, Toronto, ON M4K 1N2 1.32km -
LCBO
200 Danforth Avenue, Toronto, ON M4K 1N2 1.38km -
LCBO
1015 Lake Shore Boulevard E, Toronto, ON M4M 1B3 1.68km
-
Don Valley Auto Centre
388 Carlaw Avenue, Toronto, ON M4M 2T4 0.4km -
Leslieville Pumps
913 Queen Street E, Toronto, ON M4M 1J4 0.79km -
Logan Motors
917 Queen Street E, Toronto, ON M4M 1J6 0.83km
-
Funspree
Toronto, ON M4M 3A7 1km -
Nightwood Theatre
55 Mill Street, Toronto, ON M5A 3C4 2.07km -
Alliance Cinemas The Beach
1651 Queen Street E, Toronto, ON M4L 1G5 2.63km
-
Toronto Public Library - Riverdale
370 Broadview Avenue, Toronto, ON M4M 2H1 0.49km -
Queen/Saulter Public Library
765 Queen Street E, Toronto, ON M4M 1H3 0.8km -
Jones Library
Jones 118 Jones Ave, Toronto, ON M4M 2Z9 1.02km
-
Bridgepoint Health
1 Bridgepoint Drive, Toronto, ON M4M 2B5 0.66km -
St. Michael's Hospital Fracture Clinic
30 Bond Street, Toronto, ON M5B 1W8 2.83km -
Sunnybrook
43 Wellesley Street E, Toronto, ON M4Y 1H1 2.81km
-
Withrow Park Off Leash Dog Park
Logan Ave (Danforth), Toronto ON 0.82km -
Withrow Park
725 Logan Ave (btwn Bain Ave. & McConnell Ave.), Toronto ON M4K 3C7 0.96km -
Riverdale Park West
500 Gerrard St (at River St.), Toronto ON M5A 2H3 1.12km
-
Scotiabank
1046 Queen St E (at Pape Ave.), Toronto ON M4M 1K4 0.91km -
TD Bank Financial Group
493 Parliament St (at Carlton St), Toronto ON M4X 1P3 1.66km -
BMO Bank of Montreal
100 King St W (at Bay St), Toronto ON M5X 1A3 3.4km
- 4 bath
- 4 bed
Suite-319 Mortimer Avenue, Toronto, Ontario • M4J 2C9 • Danforth Village-East York



