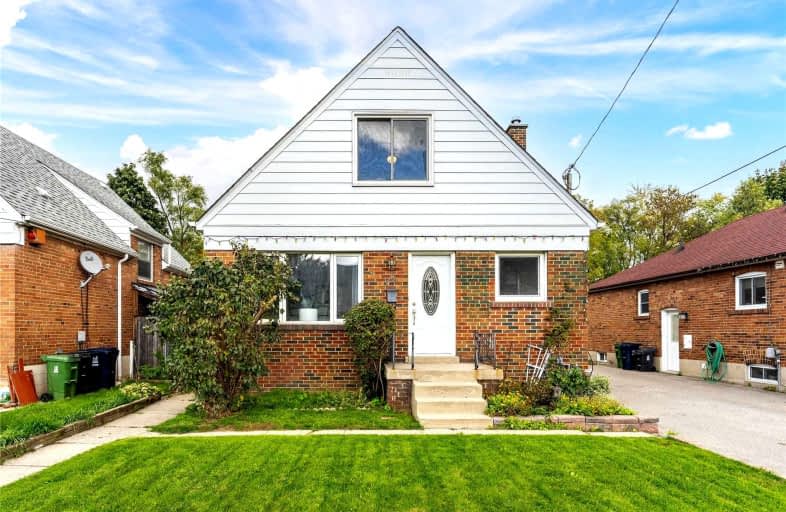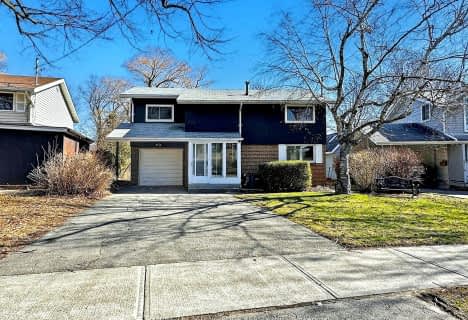
Manhattan Park Junior Public School
Elementary: Public
0.37 km
Dorset Park Public School
Elementary: Public
0.99 km
George Peck Public School
Elementary: Public
1.42 km
Buchanan Public School
Elementary: Public
0.63 km
St Lawrence Catholic School
Elementary: Catholic
0.99 km
Ellesmere-Statton Public School
Elementary: Public
1.44 km
Caring and Safe Schools LC2
Secondary: Public
2.57 km
Parkview Alternative School
Secondary: Public
2.50 km
Bendale Business & Technical Institute
Secondary: Public
2.24 km
Winston Churchill Collegiate Institute
Secondary: Public
1.16 km
Wexford Collegiate School for the Arts
Secondary: Public
1.31 km
Senator O'Connor College School
Secondary: Catholic
1.99 km







