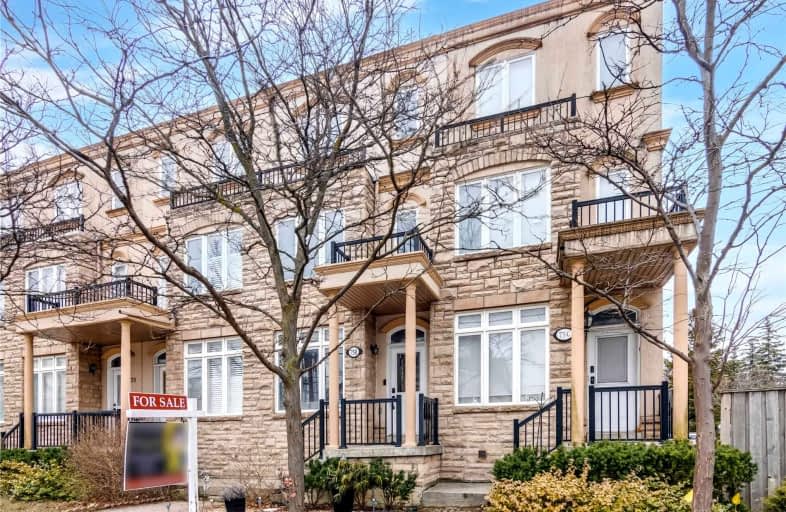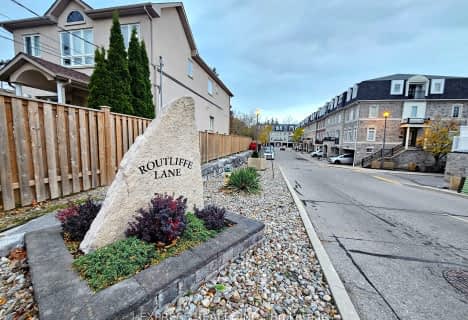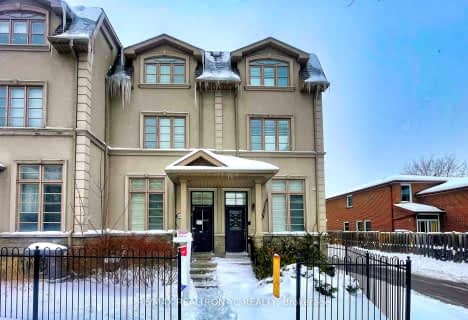Sold on Mar 29, 2022
Note: Property is not currently for sale or for rent.

-
Type: Att/Row/Twnhouse
-
Style: 3-Storey
-
Lot Size: 14.27 x 67.86 Feet
-
Age: No Data
-
Taxes: $4,845 per year
-
Days on Site: 5 Days
-
Added: Mar 24, 2022 (5 days on market)
-
Updated:
-
Last Checked: 2 months ago
-
MLS®#: C5549165
-
Listed By: Forest hill real estate inc., brokerage
**Exceptional-True Gem**No Maintenance Fee-Freehold**Gorgeously Customized(Spent $$$)-Outstanding Layout/Living Space-Luxury Upscale/Stunning-Elegant Unit To See(Your Client Will Love This Unit)**Apx 2000Sf Living For 4Levels-Unique Ttl 5Wahrms*Thoughtfully Upd'd*Comfortable/Spectacular Interior Deco*Chef's Dream Kit W/O To Balcony*Well-Appointed Bedrms W/A Fivestar Hotel Style Mas Retreat+Citysky View Fm Pri. Balcony*Cozy/Fam Gathering Principal Rec Rm W/2Pc Wshrm(Bsmt)*2nd Flr Laundry-Direct Access Garage To Mud Rm(Bsmt)-Super Bright/Clean Hm*M-C*
Extras
*S/S Fridge,S/S 4Gas Burner Stove,S/S B/I Mcrve,S/S B/I Dswshr,F/L Washer/Dryer,Gas F/Pc(Mas),Elec F/Pc(Rec Rm),New Cac('19),New Furnace('21),Newer French Patio Dr,Pot Lits,Marble Flr,Granite Cntp,2Balconies,B/I Speaker(Rec),Wired Sec Sys!
Property Details
Facts for 75B Finch Avenue West, Toronto
Status
Days on Market: 5
Last Status: Sold
Sold Date: Mar 29, 2022
Closed Date: Jul 07, 2022
Expiry Date: Aug 31, 2022
Sold Price: $1,445,000
Unavailable Date: Mar 29, 2022
Input Date: Mar 24, 2022
Prior LSC: Listing with no contract changes
Property
Status: Sale
Property Type: Att/Row/Twnhouse
Style: 3-Storey
Area: Toronto
Community: Willowdale West
Availability Date: 60Days/Tba
Inside
Bedrooms: 3
Bathrooms: 5
Kitchens: 1
Rooms: 8
Den/Family Room: No
Air Conditioning: Central Air
Fireplace: Yes
Laundry Level: Upper
Washrooms: 5
Utilities
Electricity: Yes
Gas: Yes
Cable: Available
Telephone: Yes
Building
Basement: Finished
Basement 2: Sep Entrance
Heat Type: Forced Air
Heat Source: Gas
Exterior: Stone
Water Supply: Municipal
Special Designation: Unknown
Parking
Driveway: Lane
Garage Spaces: 1
Garage Type: Built-In
Covered Parking Spaces: 1
Total Parking Spaces: 2
Fees
Tax Year: 2021
Tax Legal Description: Part Of Lot 23, Plan 3705(See Schedule C)
Taxes: $4,845
Highlights
Feature: Arts Centre
Feature: Library
Feature: Park
Feature: Place Of Worship
Feature: Public Transit
Feature: Rec Centre
Land
Cross Street: W.Yonge/Finch/E.Talb
Municipality District: Toronto C07
Fronting On: South
Pool: None
Sewer: Sewers
Lot Depth: 67.86 Feet
Lot Frontage: 14.27 Feet
Lot Irregularities: Close To Yonge St/Par
Zoning: Single Family Re
Additional Media
- Virtual Tour: https://sites.odyssey3d.ca/listing-preview/69962741
Rooms
Room details for 75B Finch Avenue West, Toronto
| Type | Dimensions | Description |
|---|---|---|
| Foyer Main | 1.52 x 2.13 | Marble Floor, Pot Lights, Closet |
| Living Main | 2.57 x 5.77 | Hardwood Floor, Moulded Ceiling, Pot Lights |
| Dining Main | 3.18 x 4.90 | Hardwood Floor, Open Concept, Combined W/Living |
| Kitchen Main | 3.18 x 4.90 | Stainless Steel Appl, Granite Counter, Marble Floor |
| Breakfast Main | - | W/O To Deck, Combined W/Kitchen, Pot Lights |
| 2nd Br 2nd | 3.65 x 3.99 | 3 Pc Ensuite, Hardwood Floor, Closet |
| 3rd Br 2nd | 3.40 x 3.45 | 3 Pc Ensuite, Closet, Window |
| Laundry 2nd | - | Separate Rm |
| Prim Bdrm 3rd | 4.01 x 4.70 | 5 Pc Ensuite, Gas Fireplace, W/O To Balcony |
| Rec Bsmt | 3.48 x 3.99 | 2 Pc Ensuite, Laminate, Built-In Speakers |
| Mudroom Bsmt | - | Ceramic Floor, Access To Garage, Pot Lights |
| XXXXXXXX | XXX XX, XXXX |
XXXX XXX XXXX |
$X,XXX,XXX |
| XXX XX, XXXX |
XXXXXX XXX XXXX |
$X,XXX,XXX | |
| XXXXXXXX | XXX XX, XXXX |
XXXX XXX XXXX |
$X,XXX,XXX |
| XXX XX, XXXX |
XXXXXX XXX XXXX |
$X,XXX,XXX | |
| XXXXXXXX | XXX XX, XXXX |
XXXXXXX XXX XXXX |
|
| XXX XX, XXXX |
XXXXXX XXX XXXX |
$X,XXX,XXX | |
| XXXXXXXX | XXX XX, XXXX |
XXXXXXX XXX XXXX |
|
| XXX XX, XXXX |
XXXXXX XXX XXXX |
$X,XXX,XXX |
| XXXXXXXX XXXX | XXX XX, XXXX | $1,445,000 XXX XXXX |
| XXXXXXXX XXXXXX | XXX XX, XXXX | $1,099,900 XXX XXXX |
| XXXXXXXX XXXX | XXX XX, XXXX | $1,075,000 XXX XXXX |
| XXXXXXXX XXXXXX | XXX XX, XXXX | $1,099,000 XXX XXXX |
| XXXXXXXX XXXXXXX | XXX XX, XXXX | XXX XXXX |
| XXXXXXXX XXXXXX | XXX XX, XXXX | $1,128,800 XXX XXXX |
| XXXXXXXX XXXXXXX | XXX XX, XXXX | XXX XXXX |
| XXXXXXXX XXXXXX | XXX XX, XXXX | $1,228,000 XXX XXXX |

ÉIC Monseigneur-de-Charbonnel
Elementary: CatholicSt Cyril Catholic School
Elementary: CatholicSt Antoine Daniel Catholic School
Elementary: CatholicChurchill Public School
Elementary: PublicWillowdale Middle School
Elementary: PublicR J Lang Elementary and Middle School
Elementary: PublicAvondale Secondary Alternative School
Secondary: PublicDrewry Secondary School
Secondary: PublicÉSC Monseigneur-de-Charbonnel
Secondary: CatholicCardinal Carter Academy for the Arts
Secondary: CatholicNewtonbrook Secondary School
Secondary: PublicEarl Haig Secondary School
Secondary: Public- 3 bath
- 3 bed
- 2000 sqft
12 Routliffe Lane, Toronto, Ontario • M2N 0A5 • Newtonbrook West
- 3 bath
- 3 bed
- 2000 sqft
4450 Bathurst Street, Toronto, Ontario • M3H 3S2 • Bathurst Manor
- 3 bath
- 3 bed
- 1500 sqft
171B Finch Avenue East, Toronto, Ontario • M2N 4R8 • Willowdale East





