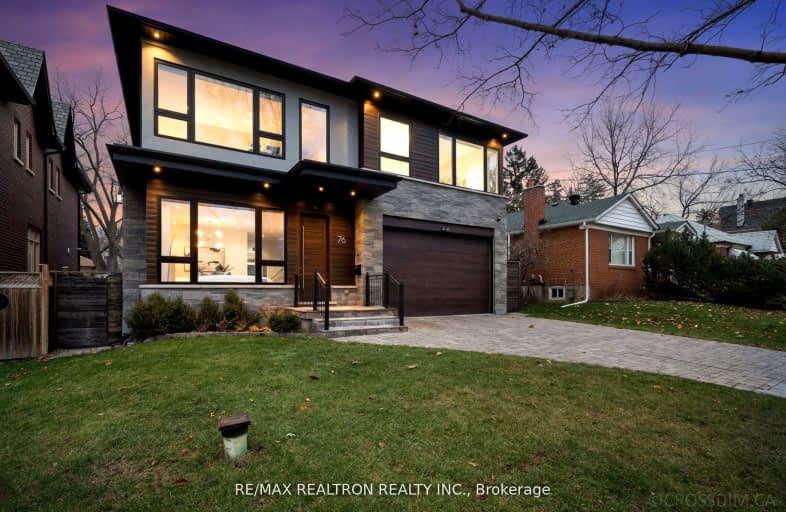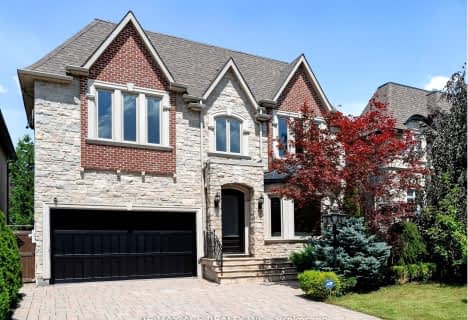Walker's Paradise
- Daily errands do not require a car.
Excellent Transit
- Most errands can be accomplished by public transportation.
Bikeable
- Some errands can be accomplished on bike.

Cardinal Carter Academy for the Arts
Elementary: CatholicAvondale Alternative Elementary School
Elementary: PublicAvondale Public School
Elementary: PublicClaude Watson School for the Arts
Elementary: PublicSt Cyril Catholic School
Elementary: CatholicMcKee Public School
Elementary: PublicAvondale Secondary Alternative School
Secondary: PublicSt Andrew's Junior High School
Secondary: PublicDrewry Secondary School
Secondary: PublicÉSC Monseigneur-de-Charbonnel
Secondary: CatholicCardinal Carter Academy for the Arts
Secondary: CatholicEarl Haig Secondary School
Secondary: Public-
Daldongnae Korean BBQ - Empress
5211 Yonge St, North York, ON M2N 5P7 0.29km -
Jack Astor's Bar and Grill
5051 Yonge Street, Unit #2, North York, ON M2N 5P2 0.41km -
The Keg Steakhouse + Bar
5015 Yonge Street, North York, ON M2N 5P1 0.46km
-
TenRen Tea
5095 Yonge Street, Unit A2, Toronto, ON M2N 6Z6 0.27km -
Ten Ren's Tea Time
Empress Walk, 5095 Yonge Street, Unit A2, North York, ON M2N 6Z6 0.27km -
A Corner Cafe
5193 Yonge Street, North York, ON M2N 5P7 0.28km
-
The Boxing 4 Fitness Company
18 Hillcrest Avenue, Toronto, ON M2N 3T5 0.27km -
Fit4Less
5150 Yonge Street, Toronto, ON M2N 6L6 0.42km -
GoodLife Fitness
4950 Yonge Street, North York, ON M2N 6K1 0.61km
-
Shoppers Drug Mart
5095 Yonge Street, Unit A14, Toronto, ON M2N 6Z4 0.28km -
Loblaws
5095 Yonge Street, North York, ON M2N 6Z4 0.31km -
Yonge Elmwood Pharmacy
201 - 5025 Yonge Street, North York, ON M2N 5P2 0.43km
-
Topol Sandwich
8 Kingsdale Avenue, Toronto, ON M2N 3W1 0.25km -
KINTON RAMEN NORTH YORK
5165 Yonge Street, Toronto, ON M2N 5P5 0.27km -
Ten Ren's Tea Time
Empress Walk, 5095 Yonge Street, Unit A2, North York, ON M2N 6Z6 0.27km
-
North York Centre
5150 Yonge Street, Toronto, ON M2N 6L8 0.35km -
Yonge Sheppard Centre
4841 Yonge Street, North York, ON M2N 5X2 0.89km -
Sandro Bayview Village
156-2901 Bayview Avenue, Bayview Village, North York, ON M2K 1E6 1.84km
-
Loblaws
5095 Yonge Street, North York, ON M2N 6Z4 0.31km -
H Mart
5323 Yonge Street, North York, ON M2N 5R4 0.52km -
Metro
20 Church Ave, North York, ON M2N 0B7 0.55km
-
LCBO
5095 Yonge Street, North York, ON M2N 6Z4 0.31km -
Sheppard Wine Works
187 Sheppard Avenue E, Toronto, ON M2N 3A8 1.08km -
LCBO
2901 Bayview Avenue, North York, ON M2K 1E6 2.06km
-
Liberal Party of Canada (Ontario)
4910 Yonge Street, North York, ON M2N 5N5 0.71km -
Rambo Car Cleaning
Sheppard Centre, 2 Sheppard Avenue E, Parking Level 2, Toronto, ON M2N 5Y7 0.92km -
Scotch Corner Services
Scotch Corner Pavilion, Middleton Tyas, North York DL10 6PQ 5482.99km
-
Cineplex Cinemas Empress Walk
5095 Yonge Street, 3rd Floor, Toronto, ON M2N 6Z4 0.3km -
Cineplex Cinemas Fairview Mall
1800 Sheppard Avenue E, Unit Y007, North York, ON M2J 5A7 5.35km -
Imagine Cinemas Promenade
1 Promenade Circle, Lower Level, Thornhill, ON L4J 4P8 5.4km
-
North York Central Library
5120 Yonge Street, Toronto, ON M2N 5N9 0.46km -
Centennial Library
578 Finch Aveune W, Toronto, ON M2R 1N7 2.47km -
Toronto Public Library
2140 Avenue Road, Toronto, ON M5M 4M7 3.57km
-
North York General Hospital
4001 Leslie Street, North York, ON M2K 1E1 3.64km -
Baycrest
3560 Bathurst Street, North York, ON M6A 2E1 4.89km -
Shouldice Hospital
7750 Bayview Avenue, Thornhill, ON L3T 4A3 5.63km
-
Gibson Park
Yonge St (Park Home Ave), Toronto ON 0.49km -
Glendora Park
201 Glendora Ave (Willowdale Ave), Toronto ON 1.26km -
Harlandale park
Toronto ON 1.45km
-
Scotiabank
5075 Yonge St (Hillcrest Ave), Toronto ON M2N 6C6 0.35km -
RBC Royal Bank
4789 Yonge St (Yonge), North York ON M2N 0G3 0.98km -
TD Bank Financial Group
312 Sheppard Ave E, North York ON M2N 3B4 1.18km
- 6 bath
- 4 bed
- 3500 sqft
15 Fairmeadow Avenue, Toronto, Ontario • M2P 0A5 • St. Andrew-Windfields
- 7 bath
- 5 bed
- 3500 sqft
27 Lloydminster Crescent, Toronto, Ontario • M2M 2R9 • Newtonbrook East
- 7 bath
- 4 bed
- 3500 sqft
242 Parkview Avenue, Toronto, Ontario • M2N 3Z1 • Willowdale East
- 6 bath
- 4 bed
- 3500 sqft
4 Burleigh Heights Drive, Toronto, Ontario • M2K 1Y7 • Bayview Village














