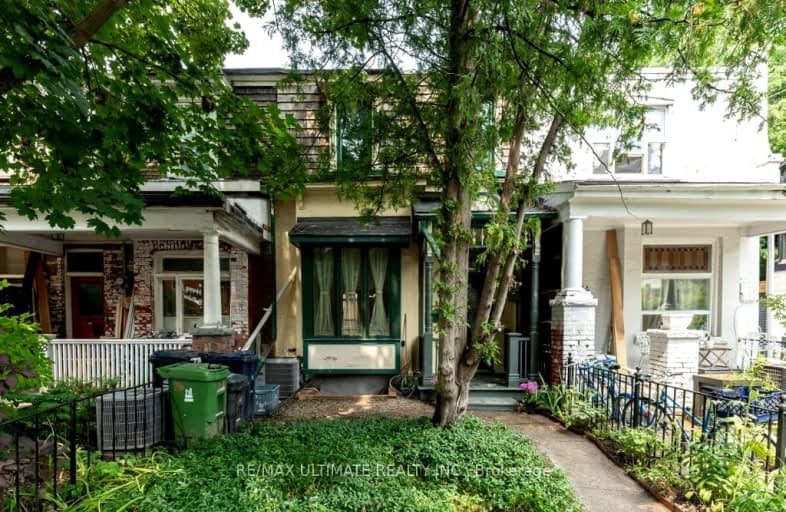Walker's Paradise
- Daily errands do not require a car.
99
/100
Rider's Paradise
- Daily errands do not require a car.
99
/100
Biker's Paradise
- Daily errands do not require a car.
100
/100

da Vinci School
Elementary: Public
0.60 km
Kensington Community School School Junior
Elementary: Public
0.88 km
Lord Lansdowne Junior and Senior Public School
Elementary: Public
0.65 km
Clinton Street Junior Public School
Elementary: Public
1.03 km
Huron Street Junior Public School
Elementary: Public
0.72 km
King Edward Junior and Senior Public School
Elementary: Public
0.71 km
Msgr Fraser Orientation Centre
Secondary: Catholic
0.72 km
Subway Academy II
Secondary: Public
1.21 km
Msgr Fraser College (Alternate Study) Secondary School
Secondary: Catholic
0.76 km
Loretto College School
Secondary: Catholic
0.48 km
Harbord Collegiate Institute
Secondary: Public
0.81 km
Central Technical School
Secondary: Public
0.29 km
$
$3,950
- 2 bath
- 3 bed
- 1100 sqft
28-6 Wellesley Place, Toronto, Ontario • M4Y 3E1 • North St. James Town













