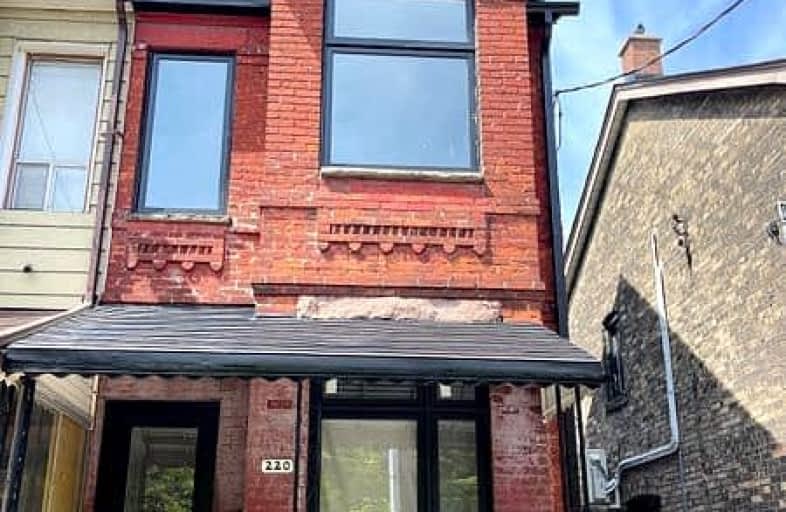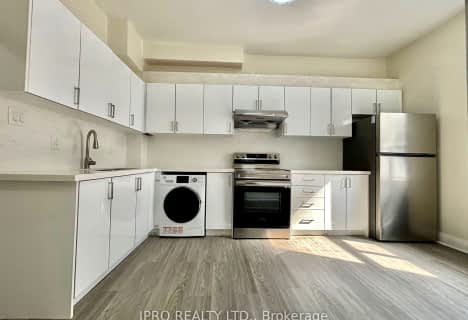
Kensington Community School School Junior
Elementary: PublicSt Francis of Assisi Catholic School
Elementary: CatholicCharles G Fraser Junior Public School
Elementary: PublicÉcole élémentaire Pierre-Elliott-Trudeau
Elementary: PublicClinton Street Junior Public School
Elementary: PublicKing Edward Junior and Senior Public School
Elementary: PublicMsgr Fraser College (Southwest)
Secondary: CatholicWest End Alternative School
Secondary: PublicCentral Toronto Academy
Secondary: PublicLoretto College School
Secondary: CatholicHarbord Collegiate Institute
Secondary: PublicCentral Technical School
Secondary: Public-
Trinity Bellwoods Park
1053 Dundas St W (at Gore Vale Ave.), Toronto ON M5H 2N2 0.5km -
Shaw Park
Toronto ON 0.92km -
Bickford Off-Leash Area
1.04km
-
Scotiabank
259 Richmond St W (John St), Toronto ON M5V 3M6 1.73km -
BMO Bank of Montreal
1 Bedford Rd, Toronto ON M5R 2B5 2.17km -
RBC Royal Bank
155 Wellington St W (at Simcoe St.), Toronto ON M5V 3K7 2.22km
- 2 bath
- 3 bed
- 1100 sqft
28-6 Wellesley Place, Toronto, Ontario • M4Y 3E1 • North St. James Town
- 3 bath
- 3 bed
- 1500 sqft
26-17 Powerhouse Street, Toronto, Ontario • M6H 0C5 • Dovercourt-Wallace Emerson-Junction
- 1 bath
- 3 bed
- 1500 sqft
Main-100 Montrose Avenue, Toronto, Ontario • M6J 2T7 • Trinity Bellwoods
- 1 bath
- 2 bed
- 700 sqft
upper-1250 Bloor Street West, Toronto, Ontario • M6H 1N5 • Dovercourt-Wallace Emerson-Junction
- 2 bath
- 3 bed
- 1500 sqft
54-220 Brandon Avenue, Toronto, Ontario • M6H 0C5 • Dovercourt-Wallace Emerson-Junction
- 1 bath
- 2 bed
2R-527 Queen Street West, Toronto, Ontario • M5V 2B4 • Waterfront Communities C01
- 3 bath
- 3 bed
55-220 Brandon Avenue, Toronto, Ontario • M6H 0C5 • Dovercourt-Wallace Emerson-Junction














