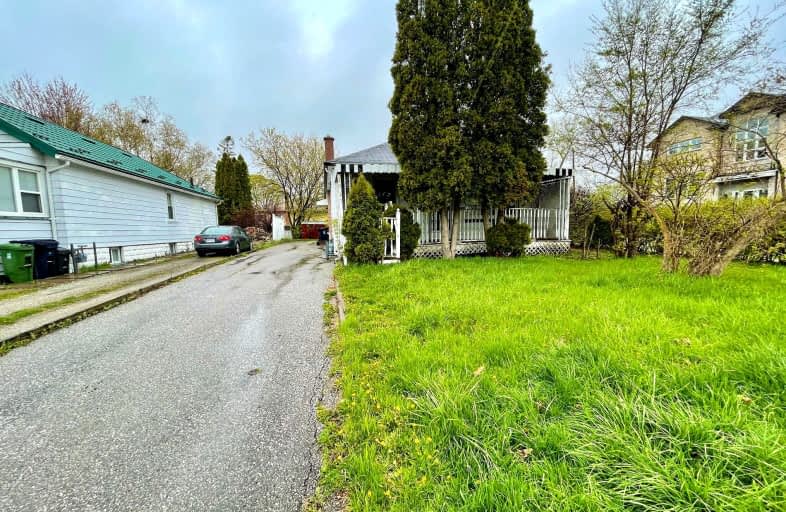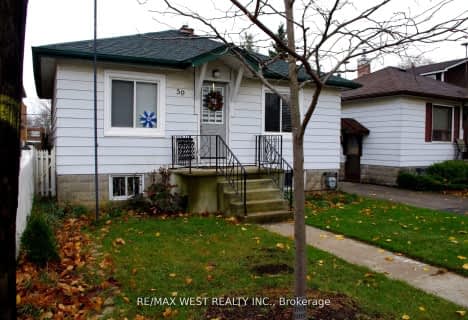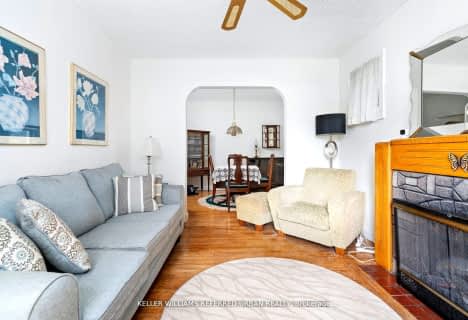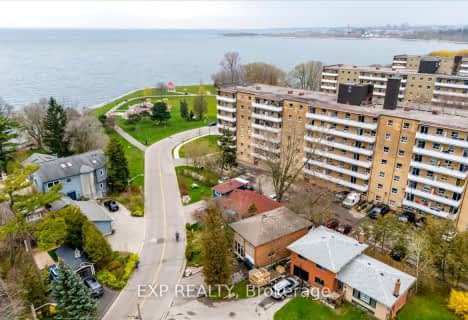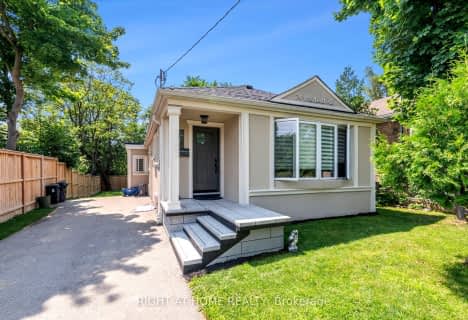Very Walkable
- Most errands can be accomplished on foot.
Good Transit
- Some errands can be accomplished by public transportation.
Very Bikeable
- Most errands can be accomplished on bike.

The Holy Trinity Catholic School
Elementary: CatholicTwentieth Street Junior School
Elementary: PublicSeventh Street Junior School
Elementary: PublicSt Teresa Catholic School
Elementary: CatholicChrist the King Catholic School
Elementary: CatholicJames S Bell Junior Middle School
Elementary: PublicEtobicoke Year Round Alternative Centre
Secondary: PublicLakeshore Collegiate Institute
Secondary: PublicEtobicoke School of the Arts
Secondary: PublicEtobicoke Collegiate Institute
Secondary: PublicFather John Redmond Catholic Secondary School
Secondary: CatholicBishop Allen Academy Catholic Secondary School
Secondary: Catholic-
Colonel Samuel Smith Park
3131 Lake Shore Blvd W (at Colonel Samuel Smith Park Dr.), Toronto ON M8V 1L4 0.71km -
Marie Curtis Park
40 2nd St, Etobicoke ON M8V 2X3 2.03km -
Loggia Condominiums
1040 the Queensway (at Islington Ave.), Etobicoke ON M8Z 0A7 2.68km
-
BMO Bank of Montreal
863 Browns Line (Evans Avenue), Etobicoke ON M8W 3V7 2.23km -
TD Bank Financial Group
689 Evans Ave, Etobicoke ON M9C 1A2 2.79km -
TD Bank Financial Group
2472 Lake Shore Blvd W (Allen Ave), Etobicoke ON M8V 1C9 3.09km
- 2 bath
- 3 bed
- 700 sqft
27 Stock Avenue, Toronto, Ontario • M8Z 5C3 • Islington-City Centre West
- 1 bath
- 3 bed
- 1500 sqft
102 Twenty Third Street, Toronto, Ontario • M8V 3N2 • Long Branch
