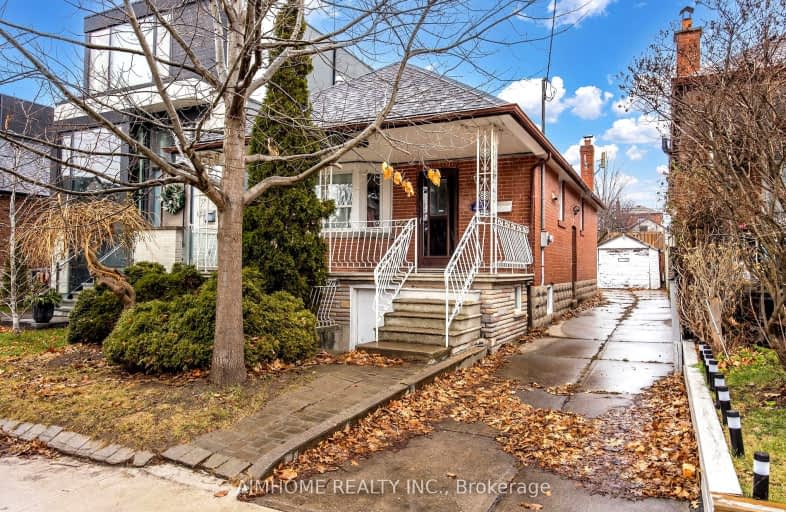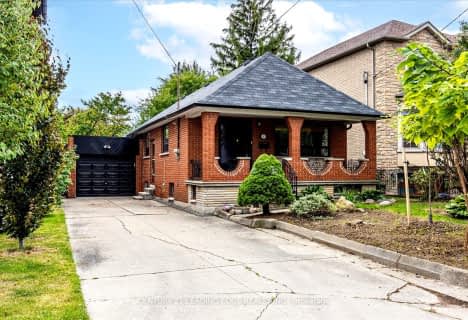Very Walkable
- Most errands can be accomplished on foot.
Excellent Transit
- Most errands can be accomplished by public transportation.
Very Bikeable
- Most errands can be accomplished on bike.

J R Wilcox Community School
Elementary: PublicD'Arcy McGee Catholic School
Elementary: CatholicCedarvale Community School
Elementary: PublicWest Preparatory Junior Public School
Elementary: PublicSt Thomas Aquinas Catholic School
Elementary: CatholicRawlinson Community School
Elementary: PublicVaughan Road Academy
Secondary: PublicOakwood Collegiate Institute
Secondary: PublicJohn Polanyi Collegiate Institute
Secondary: PublicForest Hill Collegiate Institute
Secondary: PublicMarshall McLuhan Catholic Secondary School
Secondary: CatholicDante Alighieri Academy
Secondary: Catholic-
Walter Saunders Memorial Park
440 Hopewell Ave, Toronto ON 0.88km -
Sir Winston Churchill Park
301 St Clair Ave W (at Spadina Rd), Toronto ON M4V 1S4 2.57km -
Forest Hill Road Park
179A Forest Hill Rd, Toronto ON 2.64km
-
CIBC
364 Oakwood Ave (at Rogers Rd.), Toronto ON M6E 2W2 0.78km -
Banque Nationale du Canada
1295 St Clair Ave W, Toronto ON M6E 1C2 2.08km -
BMO Bank of Montreal
419 Eglinton Ave W, Toronto ON M5N 1A4 2.45km
- 2 bath
- 3 bed
- 1500 sqft
Main-119 Chaplin Crescent, Toronto, Ontario • M5P 1A6 • Yonge-Eglinton
- 2 bath
- 3 bed
- 1100 sqft
3A-1675 Bathurst Street, Toronto, Ontario • M5P 3J8 • Forest Hill South
- 1 bath
- 2 bed
- 700 sqft
05-1446 Avenue Road, Toronto, Ontario • M5N 2H7 • Englemount-Lawrence
- 2 bath
- 3 bed
UPPER-17 Garnet Avenue, Toronto, Ontario • M6G 1V6 • Dovercourt-Wallace Emerson-Junction














