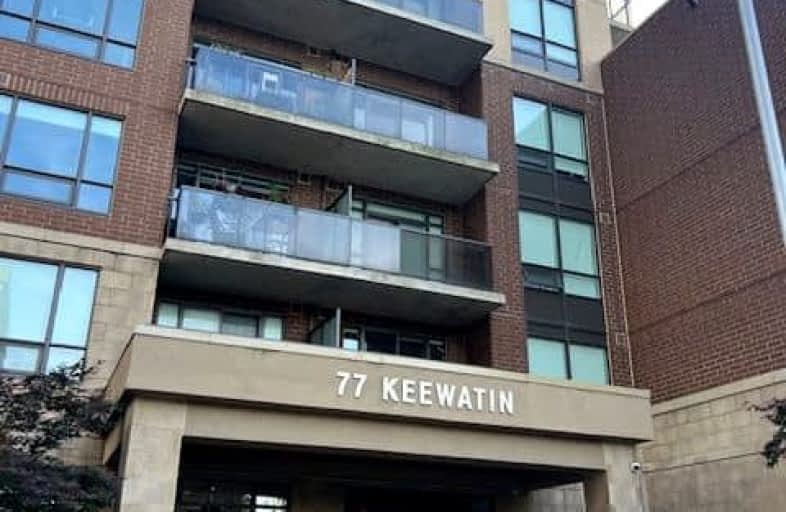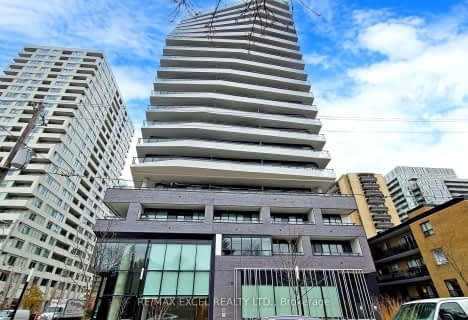Walker's Paradise
- Daily errands do not require a car.
Excellent Transit
- Most errands can be accomplished by public transportation.
Very Bikeable
- Most errands can be accomplished on bike.

Spectrum Alternative Senior School
Elementary: PublicSunny View Junior and Senior Public School
Elementary: PublicSt Monica Catholic School
Elementary: CatholicBlythwood Junior Public School
Elementary: PublicJohn Fisher Junior Public School
Elementary: PublicEglinton Junior Public School
Elementary: PublicMsgr Fraser College (Midtown Campus)
Secondary: CatholicLeaside High School
Secondary: PublicMarshall McLuhan Catholic Secondary School
Secondary: CatholicNorth Toronto Collegiate Institute
Secondary: PublicLawrence Park Collegiate Institute
Secondary: PublicNorthern Secondary School
Secondary: Public-
Tommy Flynn Playground
200 Eglinton Ave W (4 blocks west of Yonge St.), Toronto ON M4R 1A7 0.92km -
Irving W. Chapley Community Centre & Park
205 Wilmington Ave, Toronto ON M3H 6B3 1.06km -
Forest Hill Road Park
179A Forest Hill Rd, Toronto ON 1.84km
-
CIBC
1 Eglinton Ave E (at Yonge St.), Toronto ON M4P 3A1 0.68km -
TD Bank Financial Group
1677 Ave Rd (Lawrence Ave.), North York ON M5M 3Y3 2.34km -
TD Bank Financial Group
3757 Bathurst St (Wilson Ave), Downsview ON M3H 3M5 4.1km
- 2 bath
- 2 bed
- 700 sqft
911-8 Eglinton Avenue East, Toronto, Ontario • M4P 1A6 • Mount Pleasant West
- 2 bath
- 2 bed
- 700 sqft
3002-2221 Yonge Street, Toronto, Ontario • M4S 2B4 • Mount Pleasant West
- 2 bath
- 3 bed
- 900 sqft
206S-127 Broadway Avenue South, Toronto, Ontario • N4P 1V4 • Mount Pleasant West
- 2 bath
- 2 bed
- 900 sqft
815-127 Broadway Avenue, Toronto, Ontario • M4P 1V4 • Mount Pleasant West
- 2 bath
- 2 bed
- 800 sqft
814-127 Broadway Avenue South, Toronto, Ontario • M4P 1V4 • Mount Pleasant West
- 2 bath
- 2 bed
- 800 sqft
618-117 Broadway Avenue, Toronto, Ontario • M4P 1V3 • Mount Pleasant West
- 2 bath
- 2 bed
- 700 sqft
2509S-127 Broadway Avenue, Toronto, Ontario • M4P 1V4 • Mount Pleasant West
- 2 bath
- 3 bed
- 800 sqft
2417-50 Dunfield Avenue, Toronto, Ontario • M4S 3A4 • Mount Pleasant East
- 2 bath
- 2 bed
- 700 sqft
609-11 Lillian Street, Toronto, Ontario • M4S 2H7 • Mount Pleasant West
- 2 bath
- 2 bed
- 800 sqft
1210-30 Roehampton Avenue, Toronto, Ontario • M4P 0B9 • Mount Pleasant West
- 2 bath
- 2 bed
- 900 sqft
322-33 Frederick Todd Way, Toronto, Ontario • M4G 0C9 • Thorncliffe Park
- 2 bath
- 2 bed
- 700 sqft
502-2020 Bathurst Street, Toronto, Ontario • M5P 0A6 • Humewood-Cedarvale














