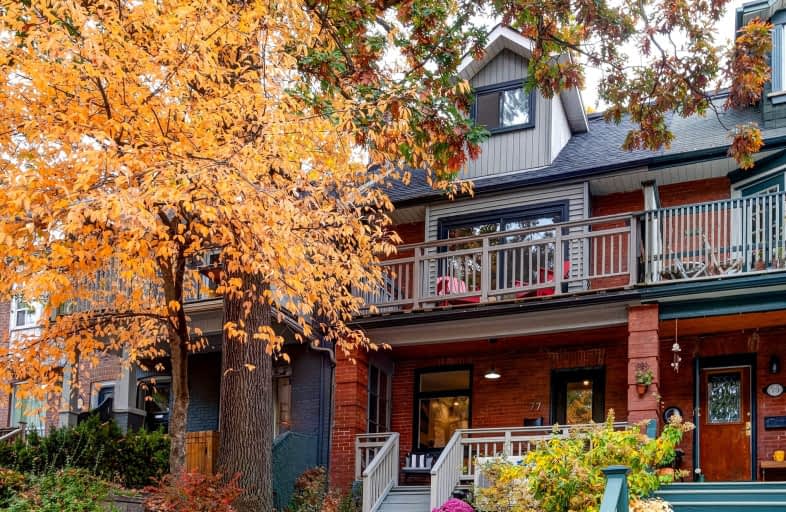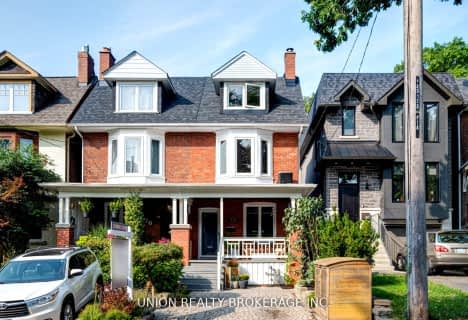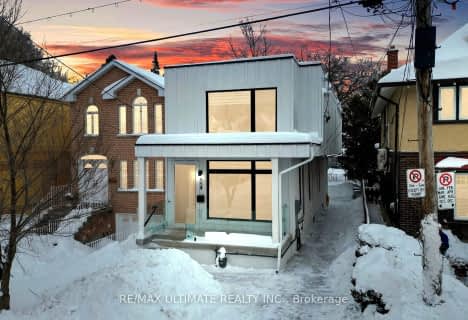
3D Walkthrough
Very Walkable
- Most errands can be accomplished on foot.
83
/100
Excellent Transit
- Most errands can be accomplished by public transportation.
80
/100
Bikeable
- Some errands can be accomplished on bike.
68
/100

Norway Junior Public School
Elementary: Public
0.44 km
ÉÉC Georges-Étienne-Cartier
Elementary: Catholic
0.63 km
Earl Haig Public School
Elementary: Public
0.87 km
Gledhill Junior Public School
Elementary: Public
1.10 km
St Brigid Catholic School
Elementary: Catholic
1.11 km
Bowmore Road Junior and Senior Public School
Elementary: Public
0.29 km
School of Life Experience
Secondary: Public
1.57 km
Greenwood Secondary School
Secondary: Public
1.57 km
Notre Dame Catholic High School
Secondary: Catholic
1.54 km
St Patrick Catholic Secondary School
Secondary: Catholic
1.34 km
Monarch Park Collegiate Institute
Secondary: Public
0.97 km
Malvern Collegiate Institute
Secondary: Public
1.60 km
-
East Lynn Park
E Lynn Ave, Toronto ON 0.74km -
Monarch Park
115 Felstead Ave (Monarch Park), Toronto ON 1.14km -
Woodbine Park
Queen St (at Kingston Rd), Toronto ON M4L 1G7 1.66km
-
Localcoin Bitcoin ATM - Noor's Fine Foods
838 Broadview Ave, Toronto ON M4K 2R1 3.79km -
BMO Bank of Montreal
627 Pharmacy Ave, Toronto ON M1L 3H3 4.01km -
TD Bank Financial Group
493 Parliament St (at Carlton St), Toronto ON M4X 1P3 4.75km













