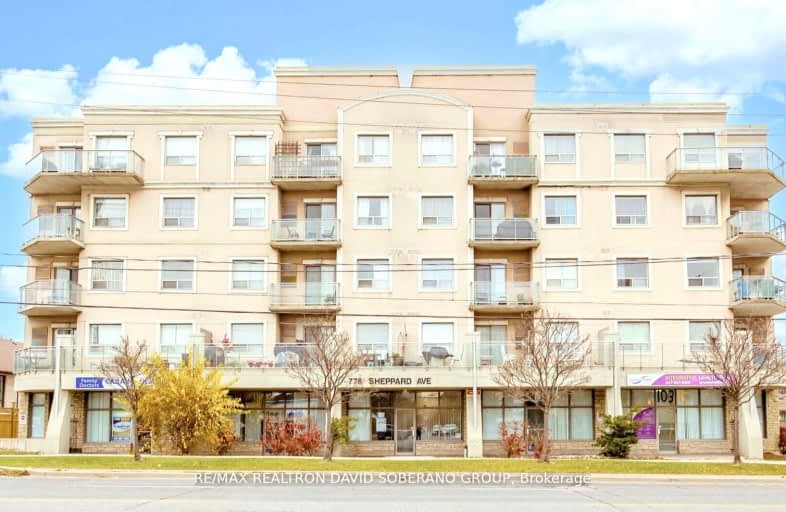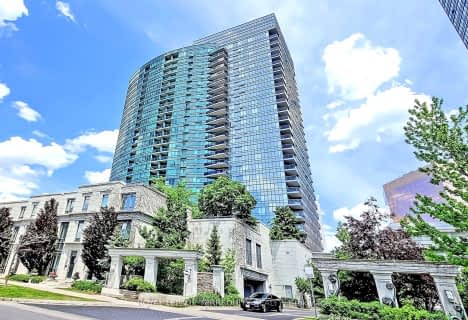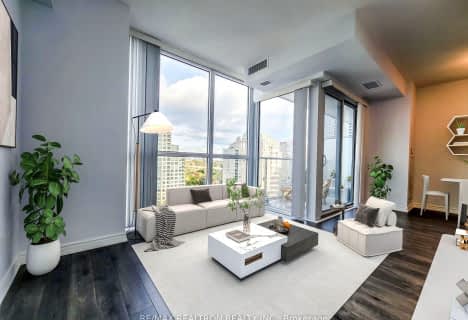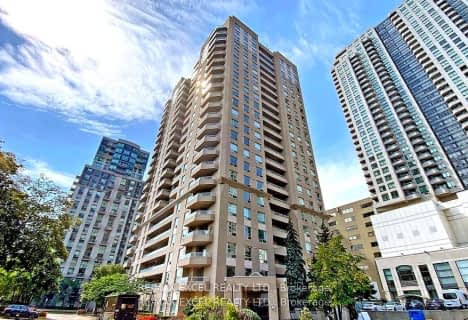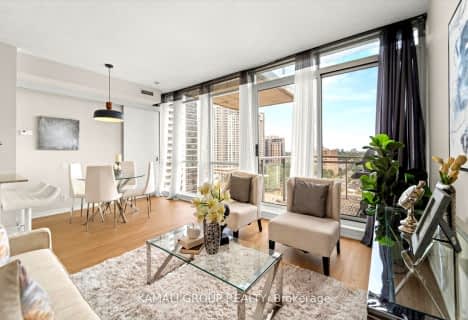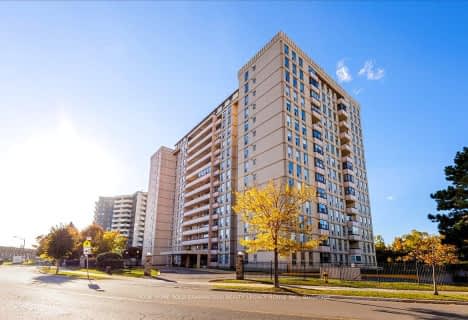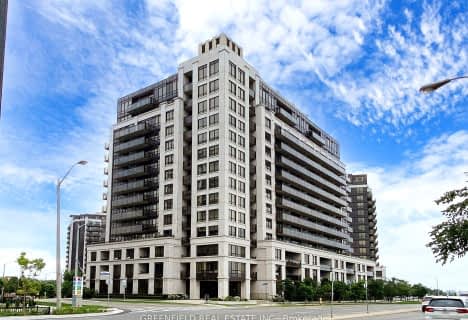Car-Dependent
- Almost all errands require a car.
Excellent Transit
- Most errands can be accomplished by public transportation.
Bikeable
- Some errands can be accomplished on bike.

Wilmington Elementary School
Elementary: PublicCharles H Best Middle School
Elementary: PublicSummit Heights Public School
Elementary: PublicFaywood Arts-Based Curriculum School
Elementary: PublicSt Robert Catholic School
Elementary: CatholicDublin Heights Elementary and Middle School
Elementary: PublicNorth West Year Round Alternative Centre
Secondary: PublicYorkdale Secondary School
Secondary: PublicDownsview Secondary School
Secondary: PublicJohn Polanyi Collegiate Institute
Secondary: PublicWilliam Lyon Mackenzie Collegiate Institute
Secondary: PublicNorthview Heights Secondary School
Secondary: Public-
Earl Bales Park
4300 Bathurst St (Sheppard St), Toronto ON M3H 6A4 0.98km -
Antibes Park
58 Antibes Dr (at Candle Liteway), Toronto ON M2R 3K5 2.79km -
G Ross Lord Park
4801 Dufferin St (at Supertest Rd), Toronto ON M3H 5T3 3.06km
-
TD Bank Financial Group
580 Sheppard Ave W, Downsview ON M3H 2S1 0.82km -
CIBC
1119 Lodestar Rd (at Allen Rd.), Toronto ON M3J 0G9 1.48km -
RBC Royal Bank
4789 Yonge St (Yonge), North York ON M2N 0G3 3.18km
For Sale
More about this building
View 778 Sheppard Avenue West, Toronto- 2 bath
- 3 bed
- 1400 sqft
1409-130 Neptune Drive, Toronto, Ontario • M6A 1X5 • Englemount-Lawrence
- 2 bath
- 2 bed
- 800 sqft
1916-28 Empress Avenue, Toronto, Ontario • M2N 3T3 • Willowdale East
- 1 bath
- 2 bed
- 1000 sqft
604-100 Antibes Drive, Toronto, Ontario • M2R 3N1 • Westminster-Branson
- 2 bath
- 2 bed
- 800 sqft
1605-30 Canterbury Place, Toronto, Ontario • M2N 0B9 • Willowdale West
- 2 bath
- 2 bed
- 900 sqft
105-2772 Keele Street, Toronto, Ontario • M3M 0A3 • Downsview-Roding-CFB
- 2 bath
- 2 bed
- 1000 sqft
607-130 Neptune Drive, Toronto, Ontario • M6A 1X5 • Englemount-Lawrence
- 1 bath
- 2 bed
- 700 sqft
515-503 Beecroft Road, Toronto, Ontario • M2N 0A2 • Willowdale West
- 2 bath
- 2 bed
- 1000 sqft
314-55 De Boers Drive, Toronto, Ontario • M3J 0G5 • York University Heights
- 2 bath
- 2 bed
- 900 sqft
503-555 Wilson Heights Boulevard, Toronto, Ontario • M3H 6B5 • Clanton Park
