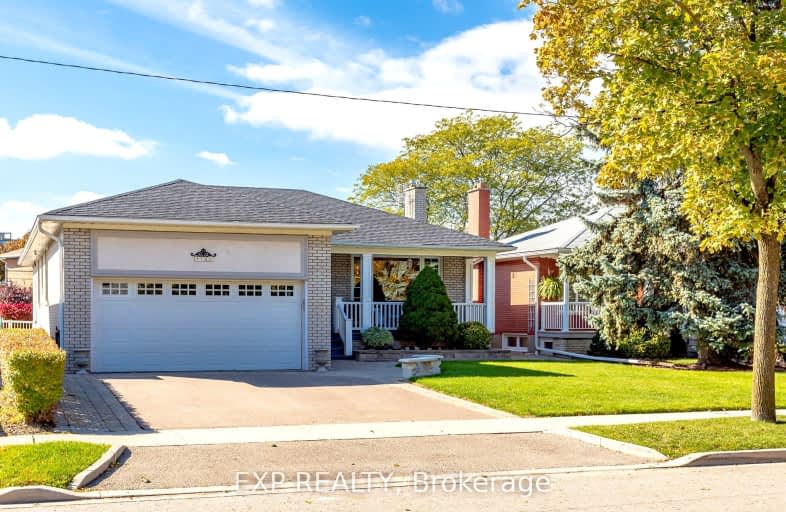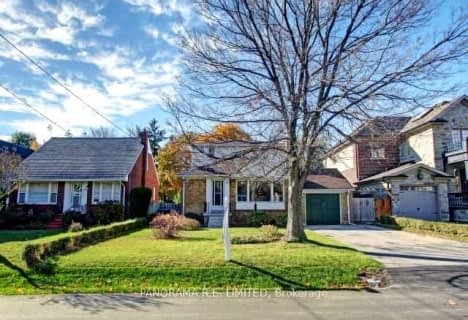
Very Walkable
- Most errands can be accomplished on foot.
Excellent Transit
- Most errands can be accomplished by public transportation.
Somewhat Bikeable
- Most errands require a car.

ÉÉC Notre-Dame-de-Grâce
Elementary: CatholicÉcole élémentaire Félix-Leclerc
Elementary: PublicParkfield Junior School
Elementary: PublicTransfiguration of our Lord Catholic School
Elementary: CatholicSt Marcellus Catholic School
Elementary: CatholicDixon Grove Junior Middle School
Elementary: PublicSchool of Experiential Education
Secondary: PublicCentral Etobicoke High School
Secondary: PublicDon Bosco Catholic Secondary School
Secondary: CatholicKipling Collegiate Institute
Secondary: PublicRichview Collegiate Institute
Secondary: PublicMartingrove Collegiate Institute
Secondary: Public-
Riverlea Park
919 Scarlett Rd, Toronto ON M9P 2V3 3.52km -
Park Lawn Park
Pk Lawn Rd, Etobicoke ON M8Y 4B6 7.07km -
Rennie Park
1 Rennie Ter, Toronto ON M6S 4Z9 7.99km
-
TD Bank Financial Group
2038 Kipling Ave, Rexdale ON M9W 4K1 3.43km -
TD Bank Financial Group
1048 Islington Ave, Etobicoke ON M8Z 6A4 6.3km -
CIBC
5330 Dixie Rd (at Matheson Blvd. E.), Mississauga ON L4W 1E3 7.2km
- 2 bath
- 3 bed
189 Kingsview Boulevard, Toronto, Ontario • M9R 1V7 • Kingsview Village-The Westway
- 2 bath
- 3 bed
22 Brook Tree Crescent, Toronto, Ontario • M9P 1L1 • Willowridge-Martingrove-Richview
- 3 bath
- 4 bed
33 Waterford Drive, Toronto, Ontario • M9R 2N5 • Willowridge-Martingrove-Richview
- 2 bath
- 3 bed
- 1500 sqft
311 Rathburn Road, Toronto, Ontario • M9B 2L7 • Islington-City Centre West
- 1 bath
- 3 bed
Main-128 Sabrina Drive, Toronto, Ontario • M9R 2K2 • Willowridge-Martingrove-Richview
- 1 bath
- 3 bed
170 Wellesworth Drive, Toronto, Ontario • M9C 4S1 • Eringate-Centennial-West Deane
- 1 bath
- 3 bed
Upper-40 Summerfield Crescent, Toronto, Ontario • M9C 3X3 • Eringate-Centennial-West Deane
- 2 bath
- 3 bed
106 Wellesworth Drive, Toronto, Ontario • M9C 4R9 • Eringate-Centennial-West Deane











