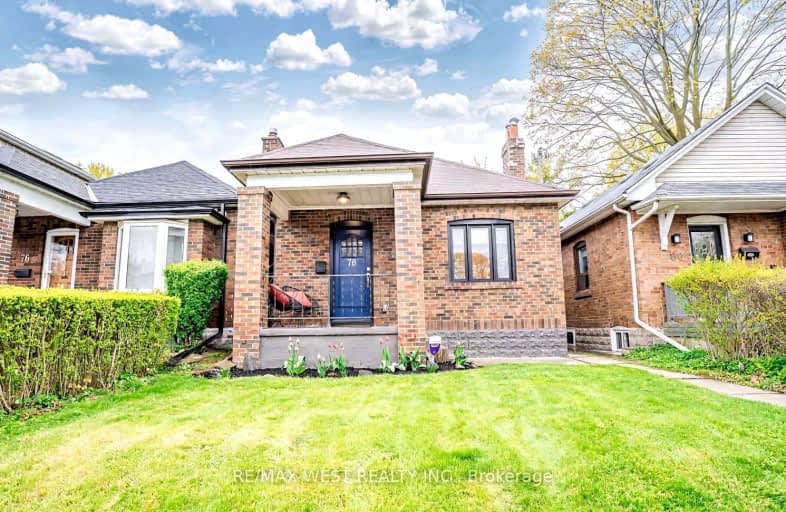
Video Tour
Very Walkable
- Most errands can be accomplished on foot.
86
/100
Good Transit
- Some errands can be accomplished by public transportation.
65
/100
Very Bikeable
- Most errands can be accomplished on bike.
82
/100

The Holy Trinity Catholic School
Elementary: Catholic
1.01 km
Twentieth Street Junior School
Elementary: Public
1.24 km
Seventh Street Junior School
Elementary: Public
0.17 km
St Teresa Catholic School
Elementary: Catholic
0.39 km
Second Street Junior Middle School
Elementary: Public
0.77 km
John English Junior Middle School
Elementary: Public
1.73 km
Etobicoke Year Round Alternative Centre
Secondary: Public
5.46 km
Lakeshore Collegiate Institute
Secondary: Public
1.24 km
Etobicoke School of the Arts
Secondary: Public
3.64 km
Etobicoke Collegiate Institute
Secondary: Public
5.95 km
Father John Redmond Catholic Secondary School
Secondary: Catholic
1.03 km
Bishop Allen Academy Catholic Secondary School
Secondary: Catholic
3.98 km
-
Colonel Samuel Smith Park
3131 Lake Shore Blvd W (at Colonel Samuel Smith Park Dr.), Toronto ON M8V 1L4 0.89km -
Len Ford Park
295 Lake Prom, Toronto ON 2.52km -
Humber Bay Park West
100 Humber Bay Park Rd W, Toronto ON 2.88km
-
RBC Royal Bank
1233 the Queensway (at Kipling), Etobicoke ON M8Z 1S1 3.02km -
RBC Royal Bank
1000 the Queensway, Etobicoke ON M8Z 1P7 3.58km -
TD Bank Financial Group
2972 Bloor St W (at Jackson Ave.), Etobicoke ON M8X 1B9 5.57km







