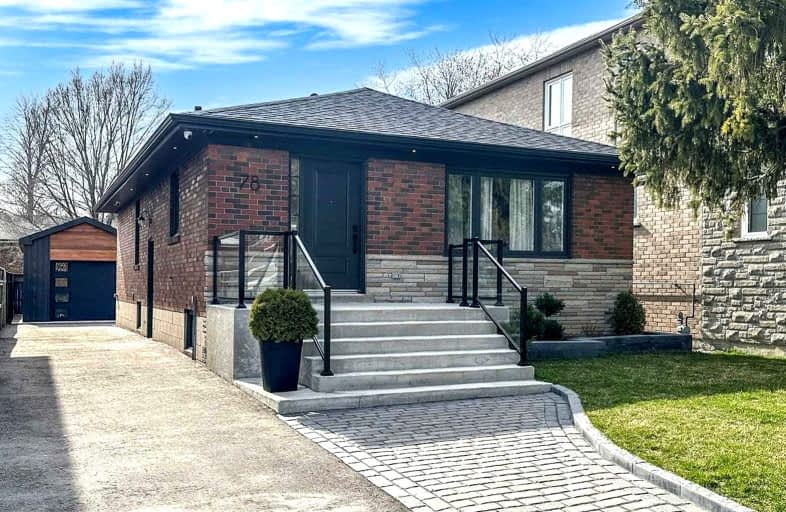Very Walkable
- Most errands can be accomplished on foot.
Good Transit
- Some errands can be accomplished by public transportation.
Bikeable
- Some errands can be accomplished on bike.

Manhattan Park Junior Public School
Elementary: PublicSt Kevin Catholic School
Elementary: CatholicGeorge Peck Public School
Elementary: PublicBuchanan Public School
Elementary: PublicWexford Public School
Elementary: PublicPrecious Blood Catholic School
Elementary: CatholicParkview Alternative School
Secondary: PublicWinston Churchill Collegiate Institute
Secondary: PublicWexford Collegiate School for the Arts
Secondary: PublicSATEC @ W A Porter Collegiate Institute
Secondary: PublicSenator O'Connor College School
Secondary: CatholicVictoria Park Collegiate Institute
Secondary: Public-
Nile Palace Café
1950 Lawrence Avenue E, Unit 3, Scarborough, ON M1R 2Y9 0.49km -
3 Kings Cafe & Shisha Lounge
2061 Lawrence Avenue E, Toronto, ON M1R 2Z4 0.53km -
Habibiz on Lawrence
1996 Lawrence Ave E, Toronto, ON M1R 2Z1 0.51km
-
Alexandria Cafe
1940 Lawrence Avenue E, Toronto, ON M1R 2Y7 0.52km -
Tim Hortons
2044 Lawrence Avenue E, Scarborough, ON M1R 2Z3 0.55km -
Crème et Miel
2075 Lawrence Avenue E, Toronto, ON M1R 2Z4 0.55km
-
Pharmasave Wexford Heights Pharmacy
2050 Lawrence Avenue E, Scarborough, ON M1R 2Z6 0.64km -
Lawrence - Victoria Park Pharmacy
1723 Lawrence AVE E, Scarborough, ON M1R 2X7 1.06km -
Richard and Ruth's No Frills
1450 Lawrence Avenue E, toronto, ON M4A 2S8 1.17km
-
Food From East
Toronto, ON M1R 1N5 0.21km -
Mr Sub
1961 Av Lawrence E, Scarborough, ON M1R 2Y8 0.4km -
Sumaq Iraqi Charcoal Grill
3-1961 Lawrence Avenue E, Toronto, ON M1R 2Y8 0.4km
-
Eglinton Corners
50 Ashtonbee Road, Unit 2, Toronto, ON M1L 4R5 1.33km -
SmartCentres - Scarborough
1900 Eglinton Avenue E, Scarborough, ON M1L 2L9 1.49km -
Golden Mile Shopping Centre
1880 Eglinton Avenue E, Scarborough, ON M1L 2L1 1.71km
-
Cosmos Agora
2004 Lawrence Ave E, Toronto, ON M1R 2Z1 0.52km -
Rami's
1996 Lawrence Ave E, Scarborough, ON M1R 2Z1 0.49km -
Al-Mumtaz Supermarket
10 Tower Drive, Scarborough, ON M1R 3N9 0.53km
-
LCBO
1900 Eglinton Avenue E, Eglinton & Warden Smart Centre, Toronto, ON M1L 2L9 1.3km -
LCBO
55 Ellesmere Road, Scarborough, ON M1R 4B7 2.37km -
Magnotta Winery
1760 Midland Avenue, Scarborough, ON M1P 3C2 3.05km
-
Scarboro Mazda
2124 Lawrence Avenue E, Scarborough, ON M1R 3A3 0.92km -
Esso
1723 Victoria Park Avenue, Toronto, ON M1R 1S1 1.01km -
Daisy Mart
1758 Victoria Park Avenue, Toronto, ON M1R 1R4 1.04km
-
Cineplex Odeon Eglinton Town Centre Cinemas
22 Lebovic Avenue, Toronto, ON M1L 4V9 2.09km -
Cineplex VIP Cinemas
12 Marie Labatte Road, unit B7, Toronto, ON M3C 0H9 4.08km -
Cineplex Cinemas Scarborough
300 Borough Drive, Scarborough Town Centre, Scarborough, ON M1P 4P5 5.06km
-
Victoria Village Public Library
184 Sloane Avenue, Toronto, ON M4A 2C5 1.43km -
Toronto Public Library - McGregor Park
2219 Lawrence Avenue E, Toronto, ON M1P 2P5 1.46km -
Toronto Public Library - Eglinton Square
Eglinton Square Shopping Centre, 1 Eglinton Square, Unit 126, Toronto, ON M1L 2K1 2.01km
-
Providence Healthcare
3276 Saint Clair Avenue E, Toronto, ON M1L 1W1 3.41km -
Scarborough General Hospital Medical Mall
3030 Av Lawrence E, Scarborough, ON M1P 2T7 4.21km -
Scarborough Health Network
3050 Lawrence Avenue E, Scarborough, ON M1P 2T7 4.36km
-
Fenside Park
Toronto ON 3.72km -
Inglewood Park
3.86km -
Thomson Memorial Park
1005 Brimley Rd, Scarborough ON M1P 3E8 3.7km
-
Scotiabank
2154 Lawrence Ave E (Birchmount & Lawrence), Toronto ON M1R 3A8 1.18km -
TD Bank Financial Group
2020 Eglinton Ave E, Scarborough ON M1L 2M6 1.67km -
TD Bank
2135 Victoria Park Ave (at Ellesmere Avenue), Scarborough ON M1R 0G1 2.37km
- 3 bath
- 3 bed
- 1500 sqft
26 Innismore Crescent, Toronto, Ontario • M1R 1C7 • Wexford-Maryvale














