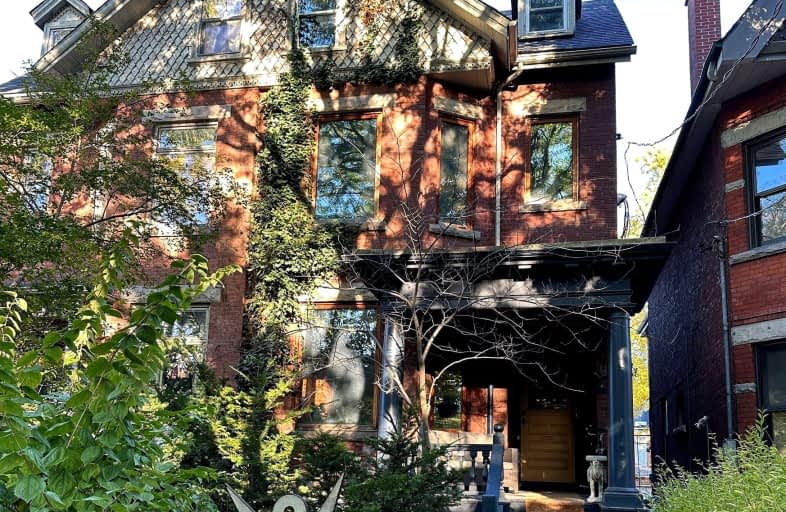Walker's Paradise
- Daily errands do not require a car.
Rider's Paradise
- Daily errands do not require a car.
Biker's Paradise
- Daily errands do not require a car.

Downtown Vocal Music Academy of Toronto
Elementary: Publicda Vinci School
Elementary: PublicKensington Community School School Junior
Elementary: PublicLord Lansdowne Junior and Senior Public School
Elementary: PublicRyerson Community School Junior Senior
Elementary: PublicKing Edward Junior and Senior Public School
Elementary: PublicMsgr Fraser Orientation Centre
Secondary: CatholicSubway Academy II
Secondary: PublicHeydon Park Secondary School
Secondary: PublicLoretto College School
Secondary: CatholicHarbord Collegiate Institute
Secondary: PublicCentral Technical School
Secondary: Public-
Robert Street Park
60 Sussex Ave (Huron Avenue), Toronto ON M5S 1J8 0.53km -
Queen's Park
111 Wellesley St W (at Wellesley Ave.), Toronto ON M7A 1A5 1.11km -
Jean Sibelius Square
Wells St and Kendal Ave, Toronto ON 1.31km
-
Bank of China
396 Dundas St W, Toronto ON M5T 1G7 1.05km -
Banque Nationale du Canada
747 College St (at Adelaide Ave), Toronto ON M6G 1C5 1.34km -
Alterna Savings
800 Bay St (at College St), Toronto ON M5S 3A9 1.5km
- 2 bath
- 2 bed
- 1100 sqft
Main-22 Burnfield Avenue, Toronto, Ontario • M6G 1Y5 • Dovercourt-Wallace Emerson-Junction
- 1 bath
- 2 bed
01-1085 Dovercourt Road, Toronto, Ontario • M6H 2X7 • Dovercourt-Wallace Emerson-Junction
- 1 bath
- 2 bed
03-1085 Dovercourt Road, Toronto, Ontario • M6H 2X7 • Dovercourt-Wallace Emerson-Junction
- 1 bath
- 2 bed
04-1085 Dovercourt Road, Toronto, Ontario • M6H 2X7 • Dovercourt-Wallace Emerson-Junction
- 1 bath
- 2 bed
- 700 sqft
1st F-248 Gladstone Avenue, Toronto, Ontario • M6J 3L6 • Little Portugal
- 1 bath
- 2 bed
- 700 sqft
2nd F-248 Gladstone Avenue, Toronto, Ontario • M6J 3L6 • Little Portugal














