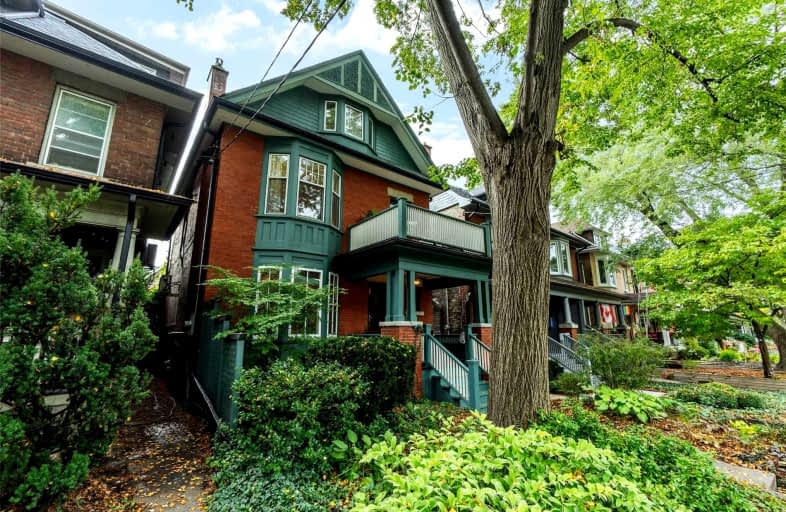
Quest Alternative School Senior
Elementary: Public
0.64 km
Holy Name Catholic School
Elementary: Catholic
0.64 km
Frankland Community School Junior
Elementary: Public
0.36 km
Westwood Middle School
Elementary: Public
1.21 km
Withrow Avenue Junior Public School
Elementary: Public
0.64 km
Jackman Avenue Junior Public School
Elementary: Public
0.52 km
First Nations School of Toronto
Secondary: Public
1.45 km
Msgr Fraser College (St. Martin Campus)
Secondary: Catholic
1.23 km
SEED Alternative
Secondary: Public
1.59 km
Eastdale Collegiate Institute
Secondary: Public
1.20 km
CALC Secondary School
Secondary: Public
0.44 km
Rosedale Heights School of the Arts
Secondary: Public
0.95 km
$
$2,300,000
- 2 bath
- 5 bed
- 3000 sqft
123 Browning Avenue, Toronto, Ontario • M4K 1W4 • Playter Estates-Danforth
$X,XXX,XXX
- — bath
- — bed
256 Gerrard Street East, Toronto, Ontario • M5A 2G2 • Cabbagetown-South St. James Town






