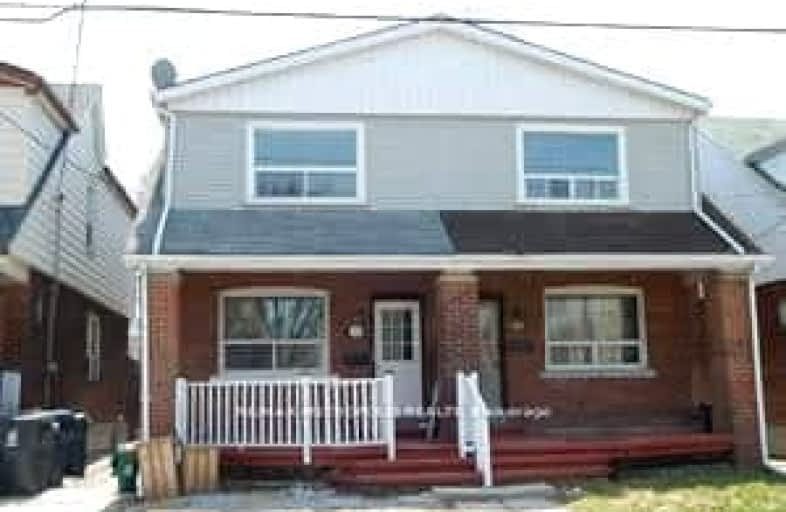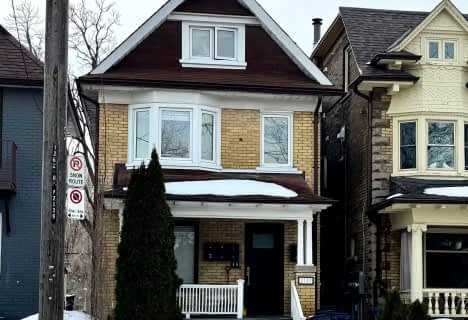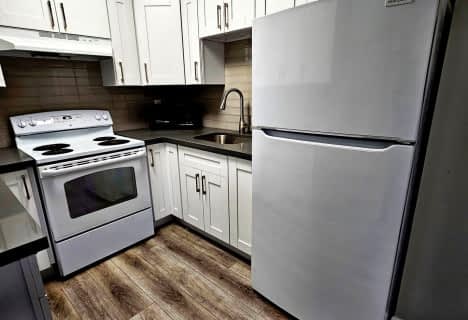Walker's Paradise
- Daily errands do not require a car.
Excellent Transit
- Most errands can be accomplished by public transportation.
Very Bikeable
- Most errands can be accomplished on bike.

William J McCordic School
Elementary: PublicSt Dunstan Catholic School
Elementary: CatholicSt Nicholas Catholic School
Elementary: CatholicSamuel Hearne Public School
Elementary: PublicCrescent Town Elementary School
Elementary: PublicSecord Elementary School
Elementary: PublicEast York Alternative Secondary School
Secondary: PublicNotre Dame Catholic High School
Secondary: CatholicNeil McNeil High School
Secondary: CatholicBirchmount Park Collegiate Institute
Secondary: PublicMalvern Collegiate Institute
Secondary: PublicSATEC @ W A Porter Collegiate Institute
Secondary: Public-
William Hancox Park
0.66km -
Warden Woods Dog Park
Ontario 1.1km -
Taylor Creek Park
200 Dawes Rd (at Crescent Town Rd.), Toronto ON M4C 5M8 1.23km
-
TD Bank Financial Group
1684 Danforth Ave (at Woodington Ave.), Toronto ON M4C 1H6 2.55km -
TD Bank Financial Group
15 Eglinton Sq (btw Victoria Park Ave. & Pharmacy Ave.), Scarborough ON M1L 2K1 3.54km -
CIBC
2 Lebovic Ave (Eglinton Ave E), Toronto ON M1L 4V9 3.74km
- 1 bath
- 2 bed
Lower-149 N BONNINGTON Avenue, Toronto, Ontario • M1K 1Y2 • Clairlea-Birchmount
- 1 bath
- 1 bed
Lower-54 South Woodrow Boulevard, Toronto, Ontario • M1N 3L6 • Birchcliffe-Cliffside
- 1 bath
- 1 bed
- 700 sqft
Lower-96 Hiawatha Road, Toronto, Ontario • M4L 2X8 • Greenwood-Coxwell
- 1 bath
- 2 bed
Lower-2137 Gerrard Street East, Toronto, Ontario • M4E 2C1 • East End-Danforth














