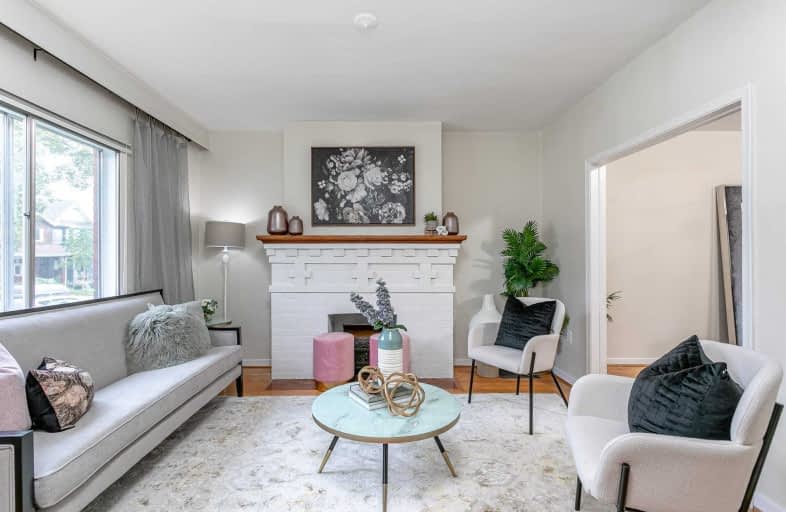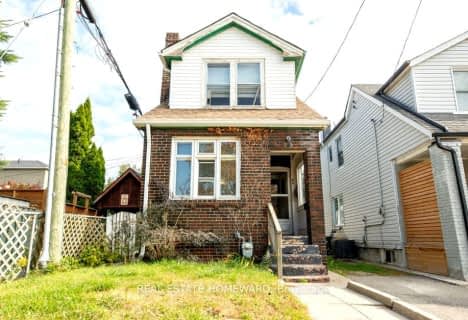
Beaches Alternative Junior School
Elementary: Public
0.75 km
William J McCordic School
Elementary: Public
0.49 km
Kimberley Junior Public School
Elementary: Public
0.75 km
St Nicholas Catholic School
Elementary: Catholic
0.59 km
Gledhill Junior Public School
Elementary: Public
0.43 km
Secord Elementary School
Elementary: Public
0.47 km
East York Alternative Secondary School
Secondary: Public
1.85 km
Notre Dame Catholic High School
Secondary: Catholic
1.22 km
Monarch Park Collegiate Institute
Secondary: Public
1.85 km
Neil McNeil High School
Secondary: Catholic
1.98 km
East York Collegiate Institute
Secondary: Public
2.02 km
Malvern Collegiate Institute
Secondary: Public
1.09 km
$
$1,049,000
- 3 bath
- 3 bed
- 1500 sqft
29 Hillingdon Avenue, Toronto, Ontario • M4C 3H8 • Woodbine Corridor
$
$1,058,800
- 3 bath
- 4 bed
- 2000 sqft
84 Doncaster Avenue, Toronto, Ontario • M4C 1Y9 • Woodbine-Lumsden
$
$899,000
- 2 bath
- 3 bed
- 1100 sqft
519 Greenwood Avenue, Toronto, Ontario • M4J 4A6 • Greenwood-Coxwell














