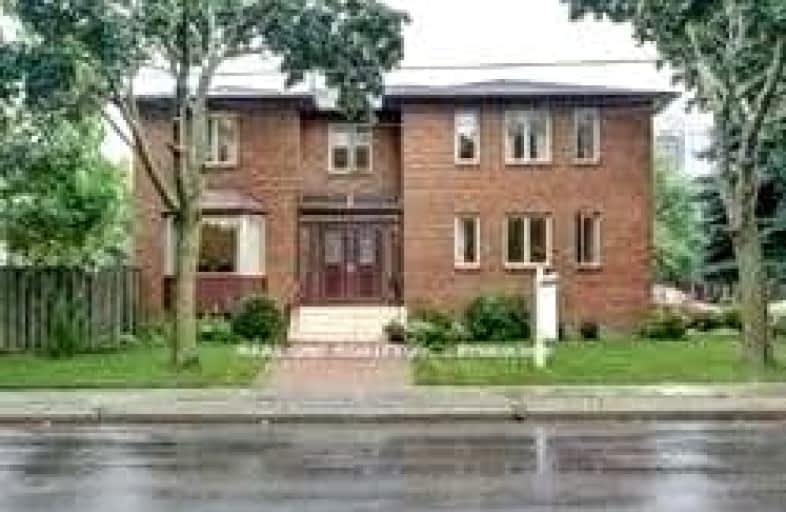Car-Dependent
- Most errands require a car.
Rider's Paradise
- Daily errands do not require a car.
Bikeable
- Some errands can be accomplished on bike.

ÉIC Monseigneur-de-Charbonnel
Elementary: CatholicClaude Watson School for the Arts
Elementary: PublicSt Cyril Catholic School
Elementary: CatholicFinch Public School
Elementary: PublicCummer Valley Middle School
Elementary: PublicMcKee Public School
Elementary: PublicAvondale Secondary Alternative School
Secondary: PublicDrewry Secondary School
Secondary: PublicÉSC Monseigneur-de-Charbonnel
Secondary: CatholicCardinal Carter Academy for the Arts
Secondary: CatholicNewtonbrook Secondary School
Secondary: PublicEarl Haig Secondary School
Secondary: Public-
Glendora Park
201 Glendora Ave (Willowdale Ave), Toronto ON 2.2km -
Harrison Garden Blvd Dog Park
Harrison Garden Blvd, North York ON M2N 0C3 2.48km -
Ellerslie Park
499 Ellerslie Ave, Toronto ON M2R 1C4 2.87km
-
TD Bank Financial Group
5650 Yonge St (at Finch Ave.), North York ON M2M 4G3 0.53km -
TD Bank Financial Group
312 Sheppard Ave E, North York ON M2N 3B4 1.95km -
RBC Royal Bank
4789 Yonge St (Yonge), North York ON M2N 0G3 2.06km
- 4 bath
- 4 bed
- 2500 sqft
238 Spring Garden Avenue, Toronto, Ontario • M2N 3G9 • Willowdale East
- 4 bath
- 4 bed
- 2500 sqft
Main&-63 Johnston Avenue, Toronto, Ontario • M2N 1G9 • Lansing-Westgate













