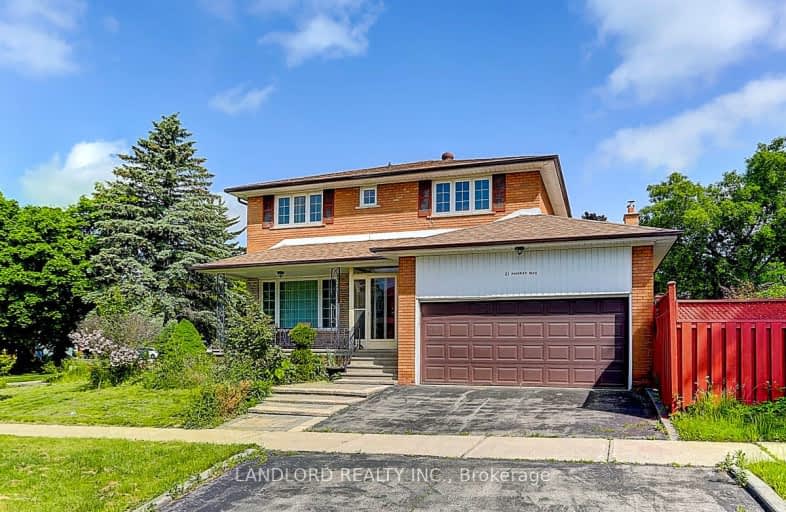Somewhat Walkable
- Some errands can be accomplished on foot.
Good Transit
- Some errands can be accomplished by public transportation.
Very Bikeable
- Most errands can be accomplished on bike.

Pineway Public School
Elementary: PublicZion Heights Middle School
Elementary: PublicSt Matthias Catholic School
Elementary: CatholicCresthaven Public School
Elementary: PublicCrestview Public School
Elementary: PublicLester B Pearson Elementary School
Elementary: PublicNorth East Year Round Alternative Centre
Secondary: PublicMsgr Fraser College (Northeast)
Secondary: CatholicSt. Joseph Morrow Park Catholic Secondary School
Secondary: CatholicGeorges Vanier Secondary School
Secondary: PublicA Y Jackson Secondary School
Secondary: PublicBrebeuf College School
Secondary: Catholic-
Cummer Park
6000 Leslie St (Cummer Ave), Toronto ON M2H 1J9 0.99km -
East Don Parklands
Leslie St (btwn Steeles & Sheppard), Toronto ON 1.52km -
Maureen Parkette
Ambrose Rd (Maureen Drive), Toronto ON M2K 2W5 2.12km
-
Finch-Leslie Square
191 Ravel Rd, Toronto ON M2H 1T1 0.47km -
TD Bank Financial Group
686 Finch Ave E (btw Bayview Ave & Leslie St), North York ON M2K 2E6 0.69km -
TD Bank Financial Group
3275 Bayview Ave, Willowdale ON M2K 1G4 1.52km









