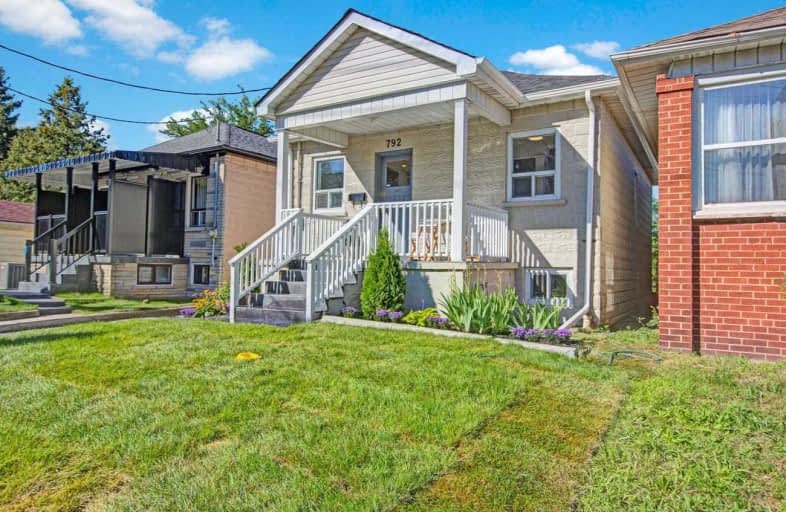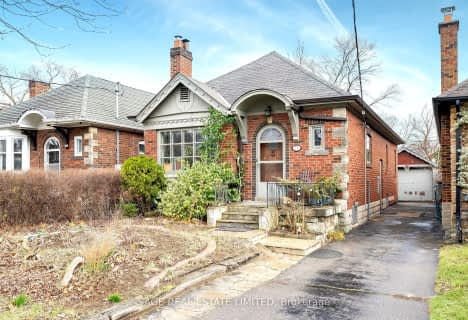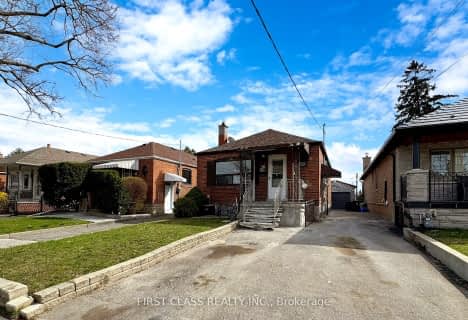
Lambton Park Community School
Elementary: PublicCordella Junior Public School
Elementary: PublicSt James Catholic School
Elementary: CatholicRockcliffe Middle School
Elementary: PublicRoselands Junior Public School
Elementary: PublicGeorge Syme Community School
Elementary: PublicFrank Oke Secondary School
Secondary: PublicYork Humber High School
Secondary: PublicGeorge Harvey Collegiate Institute
Secondary: PublicRunnymede Collegiate Institute
Secondary: PublicBlessed Archbishop Romero Catholic Secondary School
Secondary: CatholicYork Memorial Collegiate Institute
Secondary: Public- 2 bath
- 2 bed
570 Blackthorn Avenue, Toronto, Ontario • M6M 3C8 • Keelesdale-Eglinton West
- 2 bath
- 2 bed
- 700 sqft
20 Monarchdale Avenue, Toronto, Ontario • M6M 2S7 • Brookhaven-Amesbury
- 3 bath
- 2 bed
- 1100 sqft
84 Rosethorn Avenue, Toronto, Ontario • M6N 3L1 • Weston-Pellam Park














