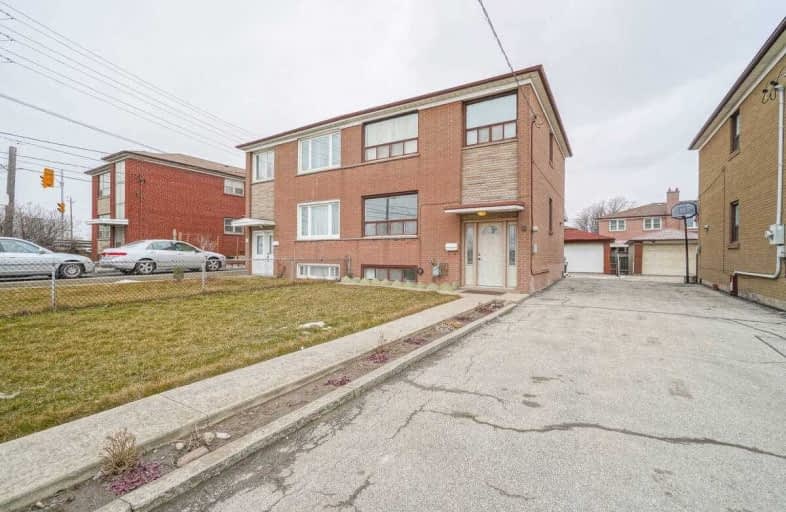
Boys Leadership Academy
Elementary: Public
1.27 km
St Maurice Catholic School
Elementary: Catholic
1.50 km
The Elms Junior Middle School
Elementary: Public
1.17 km
Elmlea Junior School
Elementary: Public
0.52 km
St Stephen Catholic School
Elementary: Catholic
1.15 km
Kingsview Village Junior School
Elementary: Public
1.55 km
Caring and Safe Schools LC1
Secondary: Public
1.37 km
School of Experiential Education
Secondary: Public
1.24 km
Don Bosco Catholic Secondary School
Secondary: Catholic
1.21 km
Thistletown Collegiate Institute
Secondary: Public
1.93 km
Monsignor Percy Johnson Catholic High School
Secondary: Catholic
1.86 km
St. Basil-the-Great College School
Secondary: Catholic
2.37 km
$
$899,000
- 2 bath
- 3 bed
1 Edgebrook Drive, Toronto, Ontario • M9V 1E1 • Thistletown-Beaumonde Heights
$
$899,000
- 2 bath
- 3 bed
- 1100 sqft
63 Fordwich Crescent, Toronto, Ontario • M9W 2T6 • Rexdale-Kipling






