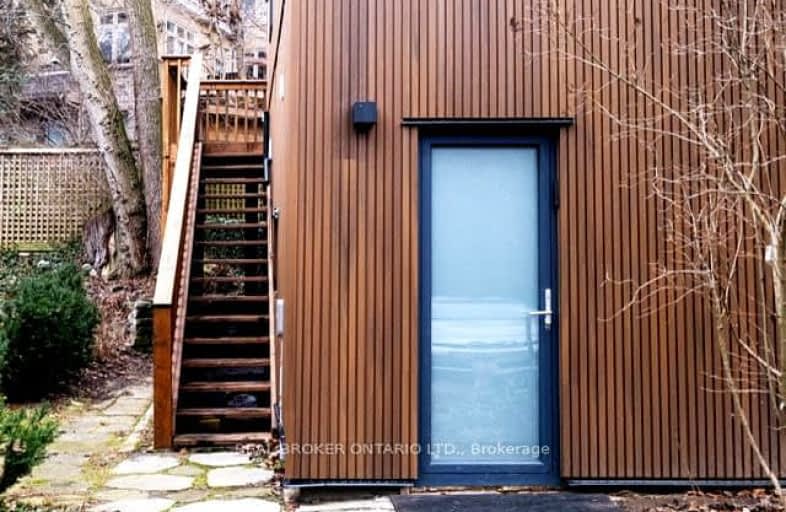Somewhat Walkable
- Most errands can be accomplished on foot.
Excellent Transit
- Most errands can be accomplished by public transportation.
Bikeable
- Some errands can be accomplished on bike.

High Park Alternative School Junior
Elementary: PublicAnnette Street Junior and Senior Public School
Elementary: PublicSt Pius X Catholic School
Elementary: CatholicSt Cecilia Catholic School
Elementary: CatholicSwansea Junior and Senior Junior and Senior Public School
Elementary: PublicRunnymede Junior and Senior Public School
Elementary: PublicThe Student School
Secondary: PublicUrsula Franklin Academy
Secondary: PublicRunnymede Collegiate Institute
Secondary: PublicBishop Marrocco/Thomas Merton Catholic Secondary School
Secondary: CatholicWestern Technical & Commercial School
Secondary: PublicHumberside Collegiate Institute
Secondary: Public- 1 bath
- 2 bed
#5-254 Armadale Avenue, Toronto, Ontario • M6S 3X4 • Runnymede-Bloor West Village
- 2 bath
- 1 bed
01-1238 Bloor Street West, Toronto, Ontario • M6H 1N3 • Dovercourt-Wallace Emerson-Junction
- 1 bath
- 1 bed
02-1238 Bloor Street West, Toronto, Ontario • M6H 1N3 • Dovercourt-Wallace Emerson-Junction
- 1 bath
- 1 bed
03-1238 Bloor Street West, Toronto, Ontario • M6H 1N3 • Dovercourt-Wallace Emerson-Junction
- 1 bath
- 1 bed
- 700 sqft
430 Symington Avenue, Toronto, Ontario • M6N 2W5 • Weston-Pellam Park














