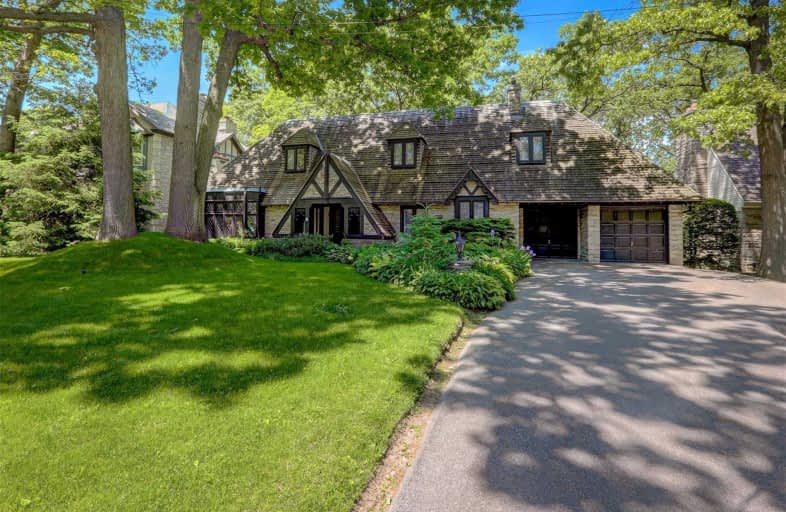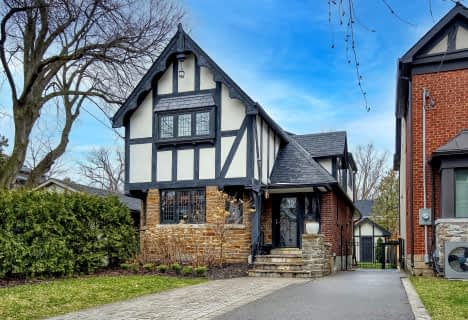
St George's Junior School
Elementary: PublicSt Demetrius Catholic School
Elementary: CatholicHumber Valley Village Junior Middle School
Elementary: PublicRosethorn Junior School
Elementary: PublicSt Gregory Catholic School
Elementary: CatholicAll Saints Catholic School
Elementary: CatholicFrank Oke Secondary School
Secondary: PublicCentral Etobicoke High School
Secondary: PublicYork Humber High School
Secondary: PublicScarlett Heights Entrepreneurial Academy
Secondary: PublicEtobicoke Collegiate Institute
Secondary: PublicRichview Collegiate Institute
Secondary: Public- 5 bath
- 4 bed
- 3500 sqft
46 Ravenscrest Drive, Toronto, Ontario • M9B 5M7 • Princess-Rosethorn
- 4 bath
- 4 bed
- 3000 sqft
8 Orrell Avenue, Toronto, Ontario • M9A 1J9 • Princess-Rosethorn
- 5 bath
- 4 bed
- 3500 sqft
52 Nottingham Drive, Toronto, Ontario • M9A 2W5 • Edenbridge-Humber Valley
- 5 bath
- 4 bed
- 5000 sqft
39 St Georges Road, Toronto, Ontario • M9A 3T2 • Edenbridge-Humber Valley
- 4 bath
- 4 bed
- 2500 sqft
1061 Royal York Road, Toronto, Ontario • M8X 2G6 • Kingsway South
- 5 bath
- 4 bed
- 3000 sqft
37 Eastglen Crescent, Toronto, Ontario • M9B 4P6 • Islington-City Centre West
- 6 bath
- 4 bed
256 Grenview Boulevard South, Toronto, Ontario • M8Y 3V3 • Stonegate-Queensway
- 4 bath
- 3 bed
- 2000 sqft
53 Harshaw Avenue, Toronto, Ontario • M6S 1X9 • Lambton Baby Point














