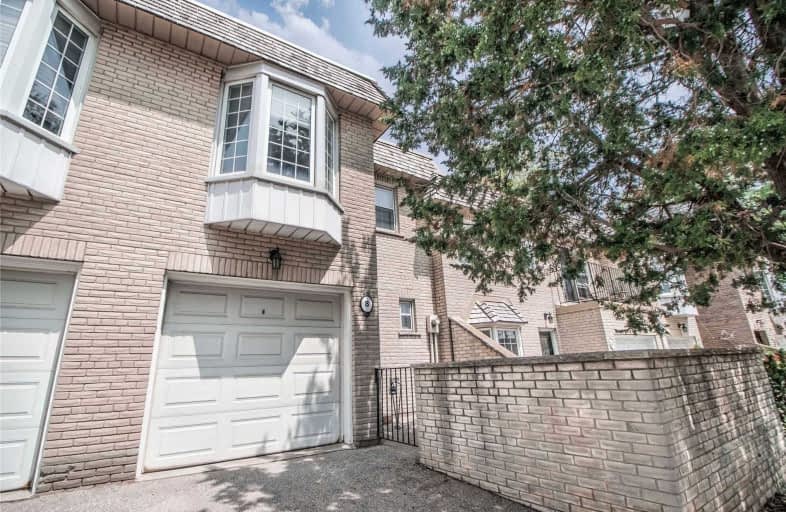
École élémentaire Étienne-Brûlé
Elementary: Public
0.85 km
Harrison Public School
Elementary: Public
1.34 km
Rippleton Public School
Elementary: Public
1.56 km
Denlow Public School
Elementary: Public
1.05 km
Windfields Junior High School
Elementary: Public
0.77 km
Dunlace Public School
Elementary: Public
1.13 km
St Andrew's Junior High School
Secondary: Public
2.37 km
Windfields Junior High School
Secondary: Public
0.77 km
École secondaire Étienne-Brûlé
Secondary: Public
0.85 km
George S Henry Academy
Secondary: Public
2.00 km
York Mills Collegiate Institute
Secondary: Public
1.07 km
Don Mills Collegiate Institute
Secondary: Public
2.74 km



