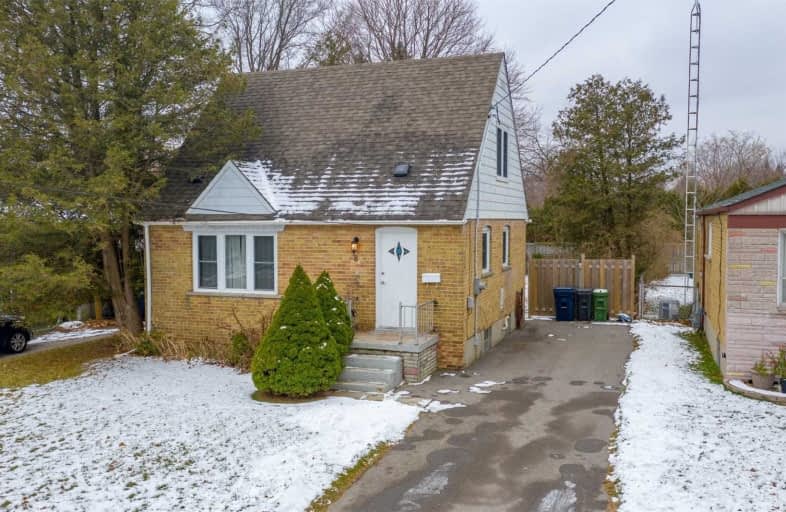Sold on Feb 21, 2019
Note: Property is not currently for sale or for rent.

-
Type: Detached
-
Style: 1 1/2 Storey
-
Size: 700 sqft
-
Lot Size: 43 x 125 Feet
-
Age: 51-99 years
-
Taxes: $2,473 per year
-
Days on Site: 71 Days
-
Added: Dec 21, 2018 (2 months on market)
-
Updated:
-
Last Checked: 2 hours ago
-
MLS®#: E4325310
-
Listed By: Exit realty welcome home brokerage
Welcome Home! This Three-Bedroom , One Bath Brick 1 1/2 Storey Home Located In A Family Neighbourhood Is Close To Shopping, Schools And Lake Ontario. The Main Floor Features An Updated Kitchen Filled With Natural Light And Tile Floors. Living Room And Main Floor Bedroom Feature Large Windows And Thin-Strip Hardwood Floors Finished In A Dark Tone That Provides A Lovely Contrast To The White Trim And Pale Grey Walls.
Extras
Garden Shed, Fenced Rear Yard. **Interboard Listing: Southern Georgian Bay R.E. Assoc**
Property Details
Facts for 8 Homestead Road, Toronto
Status
Days on Market: 71
Last Status: Sold
Sold Date: Feb 21, 2019
Closed Date: Apr 04, 2019
Expiry Date: Jun 12, 2019
Sold Price: $600,000
Unavailable Date: Feb 21, 2019
Input Date: Dec 21, 2018
Property
Status: Sale
Property Type: Detached
Style: 1 1/2 Storey
Size (sq ft): 700
Age: 51-99
Area: Toronto
Community: West Hill
Availability Date: Immediate
Assessment Amount: $389,000
Assessment Year: 2016
Inside
Bedrooms: 3
Bathrooms: 1
Kitchens: 1
Rooms: 7
Den/Family Room: No
Air Conditioning: Central Air
Fireplace: No
Laundry Level: Lower
Central Vacuum: N
Washrooms: 1
Utilities
Electricity: Yes
Gas: Yes
Cable: Available
Telephone: Yes
Building
Basement: Part Fin
Heat Type: Forced Air
Heat Source: Gas
Exterior: Brick
Elevator: N
Water Supply: Municipal
Special Designation: Unknown
Other Structures: Garden Shed
Parking
Driveway: Private
Garage Type: None
Covered Parking Spaces: 3
Fees
Tax Year: 2018
Tax Legal Description: Lt 4 Pl 4796 Scarborough, Toronto, City Of Toronto
Taxes: $2,473
Highlights
Feature: Fenced Yard
Feature: Level
Feature: Public Transit
Land
Cross Street: Morningside & Lawren
Municipality District: Toronto E10
Fronting On: West
Parcel Number: 063900275
Pool: None
Sewer: Sewers
Lot Depth: 125 Feet
Lot Frontage: 43 Feet
Acres: < .50
Zoning: Rd (X-465)
Rooms
Room details for 8 Homestead Road, Toronto
| Type | Dimensions | Description |
|---|---|---|
| Foyer Main | 2.33 x 0.90 | |
| Kitchen Main | 2.74 x 3.96 | |
| Living Main | 4.27 x 3.35 | |
| Br Main | 2.74 x 3.35 | |
| Br 2nd | 3.44 x 3.65 | |
| Br 2nd | 3.35 x 2.96 | |
| Rec Bsmt | 3.29 x 7.25 |
| XXXXXXXX | XXX XX, XXXX |
XXXX XXX XXXX |
$XXX,XXX |
| XXX XX, XXXX |
XXXXXX XXX XXXX |
$XXX,XXX |
| XXXXXXXX XXXX | XXX XX, XXXX | $600,000 XXX XXXX |
| XXXXXXXX XXXXXX | XXX XX, XXXX | $629,000 XXX XXXX |

Jack Miner Senior Public School
Elementary: PublicPoplar Road Junior Public School
Elementary: PublicSt Martin De Porres Catholic School
Elementary: CatholicEastview Public School
Elementary: PublicWilliam G Miller Junior Public School
Elementary: PublicJoseph Brant Senior Public School
Elementary: PublicNative Learning Centre East
Secondary: PublicMaplewood High School
Secondary: PublicWest Hill Collegiate Institute
Secondary: PublicSir Oliver Mowat Collegiate Institute
Secondary: PublicSt John Paul II Catholic Secondary School
Secondary: CatholicSir Wilfrid Laurier Collegiate Institute
Secondary: Public

