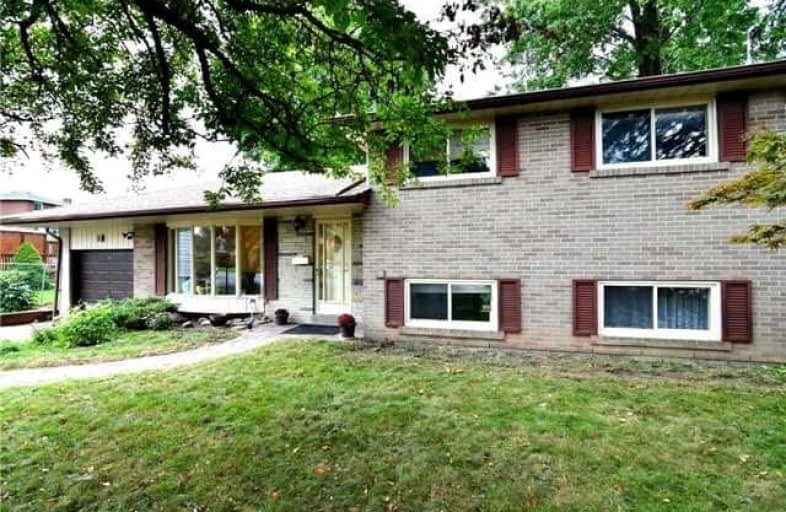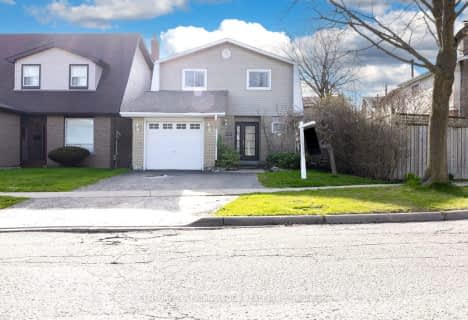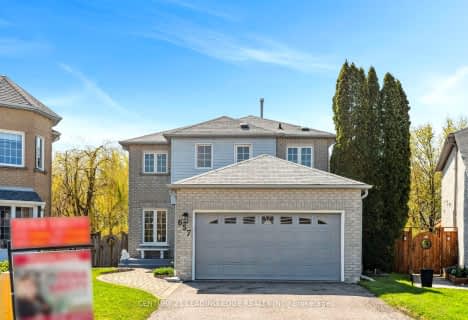
Video Tour

West Rouge Junior Public School
Elementary: Public
0.70 km
William G Davis Junior Public School
Elementary: Public
0.91 km
Centennial Road Junior Public School
Elementary: Public
0.93 km
Joseph Howe Senior Public School
Elementary: Public
0.73 km
Charlottetown Junior Public School
Elementary: Public
1.10 km
St Brendan Catholic School
Elementary: Catholic
1.22 km
Maplewood High School
Secondary: Public
5.69 km
West Hill Collegiate Institute
Secondary: Public
4.39 km
Sir Oliver Mowat Collegiate Institute
Secondary: Public
1.41 km
St John Paul II Catholic Secondary School
Secondary: Catholic
4.68 km
Dunbarton High School
Secondary: Public
3.71 km
St Mary Catholic Secondary School
Secondary: Catholic
4.99 km







