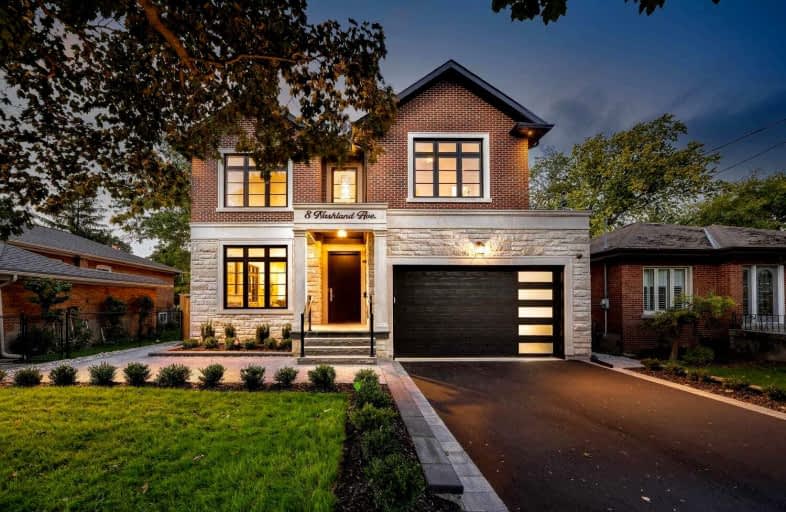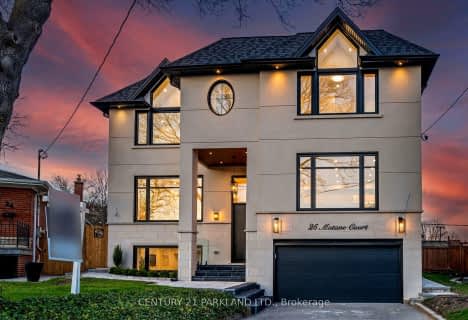
West Glen Junior School
Elementary: PublicPrincess Margaret Junior School
Elementary: PublicRosethorn Junior School
Elementary: PublicJohn G Althouse Middle School
Elementary: PublicJosyf Cardinal Slipyj Catholic School
Elementary: CatholicSt Gregory Catholic School
Elementary: CatholicCentral Etobicoke High School
Secondary: PublicKipling Collegiate Institute
Secondary: PublicBurnhamthorpe Collegiate Institute
Secondary: PublicRichview Collegiate Institute
Secondary: PublicMartingrove Collegiate Institute
Secondary: PublicMichael Power/St Joseph High School
Secondary: Catholic- 6 bath
- 5 bed
- 3500 sqft
55 Pheasant Lane, Toronto, Ontario • M9A 1T5 • Princess-Rosethorn
- — bath
- — bed
- — sqft
1 Oregon Trail, Toronto, Ontario • M9B 1P4 • Islington-City Centre West
- 4 bath
- 4 bed
- 2500 sqft
28 Orkney Crescent, Toronto, Ontario • M9A 2T5 • Princess-Rosethorn
- 5 bath
- 4 bed
- 3500 sqft
46 Ravenscrest Drive, Toronto, Ontario • M9B 5M7 • Princess-Rosethorn
- 6 bath
- 4 bed
20 Esposito Court, Toronto, Ontario • M9C 5H6 • Eringate-Centennial-West Deane
- 5 bath
- 4 bed
21 Esposito Court, Toronto, Ontario • M9C 5H6 • Eringate-Centennial-West Deane
- 6 bath
- 5 bed
- 3500 sqft
393 Burnhamthorpe Road, Toronto, Ontario • M9B 2A7 • Islington-City Centre West
- 5 bath
- 4 bed
- 3000 sqft
50 Greenfield Drive, Toronto, Ontario • M9B 1H3 • Islington-City Centre West
- 4 bath
- 5 bed
- 3000 sqft
5 Courtsfield Crescent, Toronto, Ontario • M9A 4T1 • Edenbridge-Humber Valley














