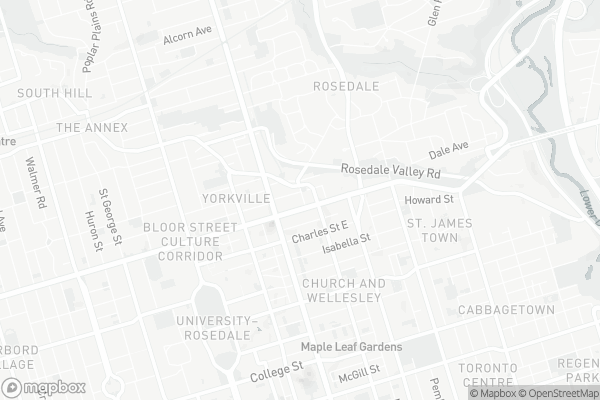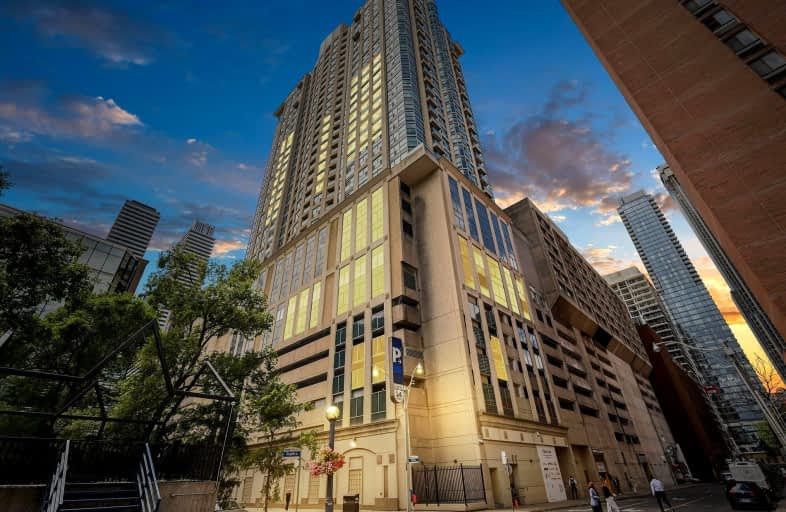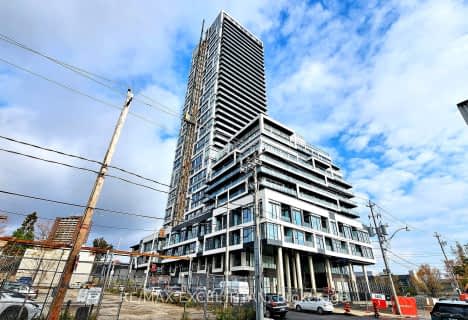Very Walkable
- Most errands can be accomplished on foot.
Rider's Paradise
- Daily errands do not require a car.
Biker's Paradise
- Daily errands do not require a car.

Msgr Fraser College (OL Lourdes Campus)
Elementary: CatholicCollège français élémentaire
Elementary: PublicRosedale Junior Public School
Elementary: PublicChurch Street Junior Public School
Elementary: PublicJesse Ketchum Junior and Senior Public School
Elementary: PublicOur Lady of Lourdes Catholic School
Elementary: CatholicNative Learning Centre
Secondary: PublicSt Michael's Choir (Sr) School
Secondary: CatholicCollège français secondaire
Secondary: PublicMsgr Fraser-Isabella
Secondary: CatholicJarvis Collegiate Institute
Secondary: PublicSt Joseph's College School
Secondary: Catholic-
The Market by Longo's
100 Bloor Street East, Toronto 0.04km -
Rabba Fine Foods
40 Asquith Avenue, Toronto 0.08km -
H Mart
703 Yonge Street, Toronto 0.26km
-
LCBO
20 Bloor Street East, Toronto 0.11km -
LCBO
Manulife Centre, 55 Bloor Street West, Toronto 0.33km -
Northern Landings GinBerry
Manulife Centre, 55 Bloor Street West, Toronto 0.37km
-
Tim Hortons
2 Bloor Street East, Toronto 0.01km -
A&W Canada
20 Bloor Street East, Toronto 0.02km -
Bento Sushi
100 Bloor Street East, Toronto 0.03km
-
Tim Hortons
2 Bloor Street East, Toronto 0.01km -
The Market by Longo's
100 Bloor Street East, Toronto 0.04km -
Starbucks
100 Bloor Street East, Toronto 0.05km
-
BMO Bank of Montreal
101-120 Bloor Street East, Toronto 0.1km -
RBC Royal Bank
2 Bloor Street East, Toronto 0.18km -
CIBC Branch with ATM
2 Bloor Street West, Toronto 0.22km
-
Canadian Tire Gas+
835 Yonge Street, Toronto 0.31km -
Petro-Canada
505 Jarvis Street, Toronto 0.75km -
Shell
1077 Yonge Street, Toronto 1km
-
GoodLife Fitness Toronto Bloor and Park
8 Park Road, Toronto 0km -
Orangetheory Fitness
160 Bloor Street East Suite 100, Toronto 0.16km -
T Fitness & Nutrition
40 Hayden Street 2nd Floor, Toronto 0.16km
-
Asquith Green Park
19 Park Road, Toronto 0.07km -
Asquith Green Park
Old Toronto 0.08km -
Milner Parkette
Old Toronto 0.13km
-
The Japan Foundation, Toronto
300-2 Bloor Street East, Toronto 0.14km -
Toronto Public Library - Toronto Reference Library
789 Yonge Street, Toronto 0.18km -
Toronto Public Library - Yorkville Branch
22 Yorkville Avenue, Toronto 0.33km
-
Ennis Pamela & Associates
160 Bloor Street East, Toronto 0.15km -
The Salvation Army Toronto Grace Health Centre
650 Church Street, Toronto 0.16km -
Day Rod Dr
2 Bloor Street West suite 712, Toronto 0.24km
-
Shoppers Drug Mart
20 Bloor Street East, Toronto 0.04km -
The Pharmacy Examining Board of Canada
200-59 Hayden Street, Toronto 0.18km -
Sante Pharmacy
2 Bloor Street West, Toronto 0.23km
-
INS MARKET
33 Bloor Street East, Toronto 0.06km -
Sunglass Hut at Hudsons Bay
44 Bloor Street East, Toronto 0.07km -
Hudson's Bay
44 Bloor Street East, Toronto 0.08km
-
Lewis Kay Casting
10 Saint Mary Street, Toronto 0.39km -
Cineplex Cinemas Varsity and VIP
55 Bloor Street West, Toronto 0.41km -
Imagine Cinemas Carlton Cinema
20 Carlton Street, Toronto 1.12km
-
Firkin on Bloor
81 Bloor Street East, Toronto 0.1km -
Jack Astor's Bar & Grill Yonge & Bloor
2 Bloor Street East, Toronto 0.15km -
Dalbam
640 Church Street, Toronto 0.2km
- 1 bath
- 2 bed
- 800 sqft
2104-15 Maitland Place, Toronto, Ontario • M4Y 2X3 • Cabbagetown-South St. James Town
- 1 bath
- 2 bed
- 1000 sqft
8E-86 Gerrard Street East, Toronto, Ontario • M5B 2J1 • Church-Yonge Corridor
- 1 bath
- 3 bed
- 700 sqft
2410-251 Jarvis Street, Toronto, Ontario • M5B 2C2 • Church-Yonge Corridor
- 2 bath
- 3 bed
- 800 sqft
902-108 Peter Street, Toronto, Ontario • M5V 0W2 • Waterfront Communities C01
- 1 bath
- 2 bed
- 1000 sqft
625-21 Dale Avenue, Toronto, Ontario • M4W 1K3 • Rosedale-Moore Park
- 2 bath
- 3 bed
- 700 sqft
2105-215 Queen Street, Toronto, Ontario • M5V 0P5 • Waterfront Communities C01
- — bath
- — bed
- — sqft
3101-35 Balmuto Street, Toronto, Ontario • M4Y 0A3 • Bay Street Corridor
- 2 bath
- 2 bed
- 600 sqft
#2802-77 Shuter Street, Toronto, Ontario • M5B 0B8 • Church-Yonge Corridor
- 1 bath
- 2 bed
- 800 sqft
1405-33 Charles Street East, Toronto, Ontario • M4Y 0A2 • Church-Yonge Corridor
- 2 bath
- 2 bed
- 700 sqft
2607-170 Bayview Avenue, Toronto, Ontario • M5A 0M4 • Waterfront Communities C08














