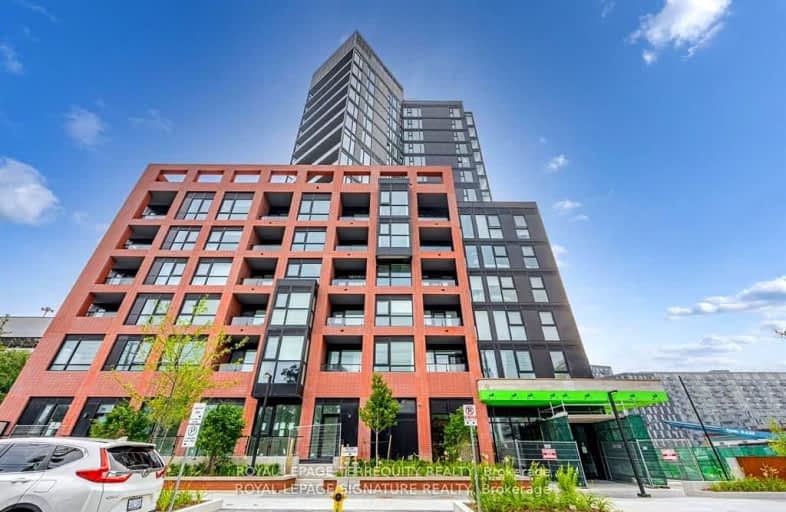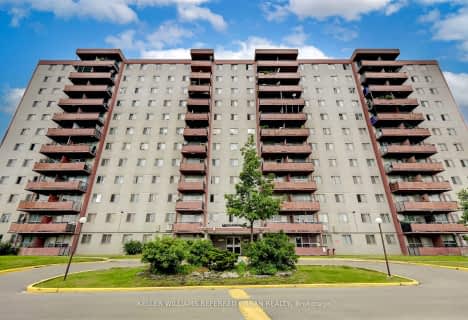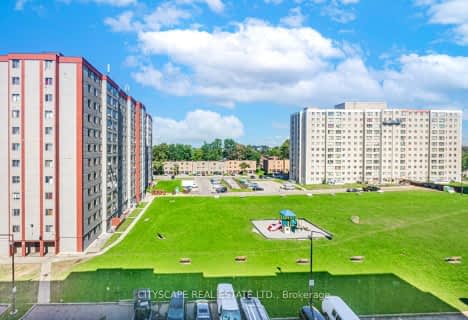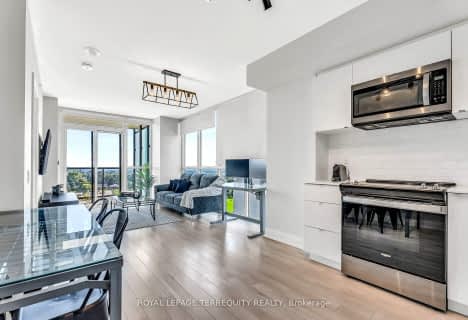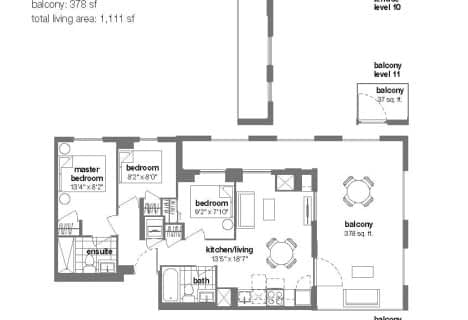Car-Dependent
- Almost all errands require a car.
Excellent Transit
- Most errands can be accomplished by public transportation.
Bikeable
- Some errands can be accomplished on bike.

Baycrest Public School
Elementary: PublicLawrence Heights Middle School
Elementary: PublicFlemington Public School
Elementary: PublicFaywood Arts-Based Curriculum School
Elementary: PublicSt Robert Catholic School
Elementary: CatholicDublin Heights Elementary and Middle School
Elementary: PublicYorkdale Secondary School
Secondary: PublicDownsview Secondary School
Secondary: PublicMadonna Catholic Secondary School
Secondary: CatholicJohn Polanyi Collegiate Institute
Secondary: PublicDante Alighieri Academy
Secondary: CatholicWilliam Lyon Mackenzie Collegiate Institute
Secondary: Public-
Vivo Pizza + Pasta
75 Billy Bishop Way, Toronto, ON M3K 2C8 0.35km -
Bazille
3401 Dufferin Street, Unit 500, Toronto, ON M6A 2T9 0.75km -
Moxies
3401 Dufferin Street, Unit 30, Toronto, ON M6A 3A1 0.75km
-
Starbucks
A3-75 Billy Bishop Way, Toronto, ON M3K 2C8 0.37km -
Tarts Treats & Coffee
570 Wilson Avenue, Toronto, ON M2R 2C1 0.38km -
Second Cup
693 Wilson Ave, Toronto, ON M3K 1E3 0.71km
-
The Uptown PowerStation
3019 Dufferin Street, Lower Level, Toronto, ON M6B 3T7 2.27km -
HouseFit Toronto Personal Training Studio Inc.
250 Sheppard Avenue W, North York, ON M2N 1N3 3.51km -
Defy Functional Fitness
94 Laird Drive, Toronto, ON M4G 3V2 7.41km
-
IDA
322 Wilson Avenue, Toronto, ON M3H 1S8 0.96km -
Medishop Pharmacy
343 Av Wilson, North York, ON M3H 1T1 1km -
Murray Shore Pharmacy
3537 Bathurst Street, North York, ON M6A 2C7 1.22km
-
Kibo Sushi
555 Wilson Avenue, Unit 111E, Toronto, ON M3H 0C6 0.22km -
Vivo Pizza + Pasta
75 Billy Bishop Way, Toronto, ON M3K 2C8 0.35km -
Osmow's
75 Billy Bishop Way, Unit A1, North York, ON M3K 2C8 0.37km
-
Yorkdale Shopping Centre
3401 Dufferin Street, Toronto, ON M6A 2T9 0.93km -
Yorkdale Shopping Centre
3401 Dufferin Street, Toronto, ON M6A 2T9 1.18km -
Lawrence Square
700 Lawrence Ave W, North York, ON M6A 3B4 1.86km
-
No Frills
270 Wilson Avenue, Toronto, ON M3H 1S6 1.23km -
The South African Store
3889 Bathurst Street, Toronto, ON M3H 3N4 1.45km -
Fortinos Supermarket
700 Lawrence Ave W, North York, ON M6A 3B4 1.86km
-
LCBO
1838 Avenue Road, Toronto, ON M5M 3Z5 2.2km -
LCBO
1405 Lawrence Ave W, North York, ON M6L 1A4 3.62km -
Wine Rack
2447 Yonge Street, Toronto, ON M4P 2E7 4.51km
-
Cozy World
17 Tippett Road, Toronto, ON M3H 2V1 0.13km -
Abe's Service Centre
434 Wilson Avenue, North York, ON M3H 1T6 0.48km -
Wilson Service Centre
453 Avenue Wilson, North York, ON M3H 1T9 0.5km
-
Cineplex Cinemas Yorkdale
Yorkdale Shopping Centre, 3401 Dufferin Street, Toronto, ON M6A 2T9 0.66km -
Cineplex Cinemas
2300 Yonge Street, Toronto, ON M4P 1E4 4.74km -
Cineplex Cinemas Empress Walk
5095 Yonge Street, 3rd Floor, Toronto, ON M2N 6Z4 4.87km
-
Toronto Public Library
Barbara Frum, 20 Covington Rd, Toronto, ON M6A 1.74km -
Toronto Public Library
2140 Avenue Road, Toronto, ON M5M 4M7 2.14km -
Downsview Public Library
2793 Keele St, Toronto, ON M3M 2G3 2.87km
-
Baycrest
3560 Bathurst Street, North York, ON M6A 2E1 1.04km -
Humber River Hospital
1235 Wilson Avenue, Toronto, ON M3M 0B2 3.55km -
Humber River Regional Hospital
2175 Keele Street, York, ON M6M 3Z4 4.46km
-
Dell Park
40 Dell Park Ave, North York ON M6B 2T6 2.03km -
Earl Bales Park
4300 Bathurst St (Sheppard St), Toronto ON M3H 6A4 2.44km -
Downsview Memorial Parkette
Keele St. and Wilson Ave., Toronto ON 2.85km
-
TD Bank Financial Group
3140 Dufferin St (at Apex Rd.), Toronto ON M6A 2T1 1.92km -
TD Bank Financial Group
580 Sheppard Ave W, Downsview ON M3H 2S1 2.73km -
CIBC
2866 Dufferin St (at Glencairn Ave.), Toronto ON M6B 3S6 2.86km
- 2 bath
- 3 bed
- 1400 sqft
1409-130 Neptune Drive, Toronto, Ontario • M6A 1X5 • Englemount-Lawrence
- 3 bath
- 3 bed
- 1000 sqft
1022-830 Lawrence Avenue West, Toronto, Ontario • M6A 0A2 • Yorkdale-Glen Park
- 2 bath
- 3 bed
- 900 sqft
730-36 Via Bagnato Avenue, Toronto, Ontario • M6A 0B7 • Yorkdale-Glen Park
- 2 bath
- 3 bed
- 1200 sqft
1204-150 Neptune Drive, Toronto, Ontario • M6A 2Y9 • Englemount-Lawrence
