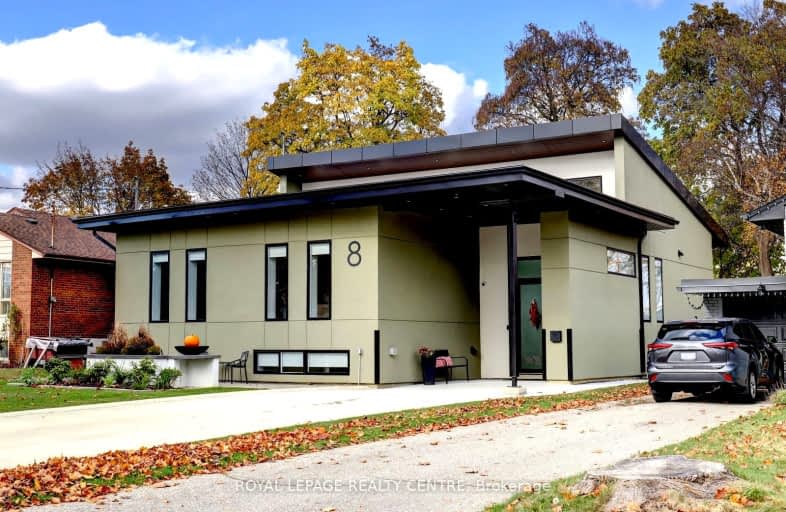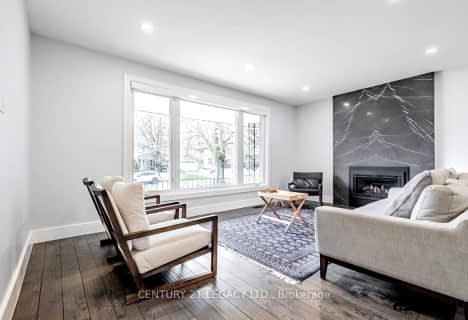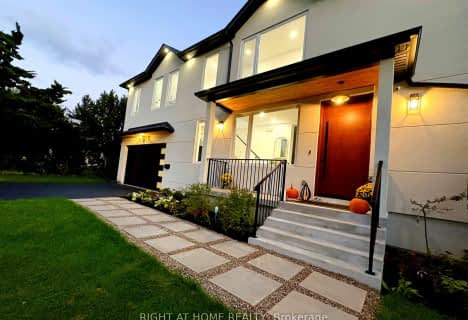Somewhat Walkable
- Some errands can be accomplished on foot.
Good Transit
- Some errands can be accomplished by public transportation.
Bikeable
- Some errands can be accomplished on bike.

Westway Junior School
Elementary: PublicÉcole élémentaire Félix-Leclerc
Elementary: PublicSt Maurice Catholic School
Elementary: CatholicTransfiguration of our Lord Catholic School
Elementary: CatholicKingsview Village Junior School
Elementary: PublicDixon Grove Junior Middle School
Elementary: PublicSchool of Experiential Education
Secondary: PublicCentral Etobicoke High School
Secondary: PublicDon Bosco Catholic Secondary School
Secondary: CatholicKipling Collegiate Institute
Secondary: PublicRichview Collegiate Institute
Secondary: PublicMartingrove Collegiate Institute
Secondary: Public-
Willard Gardens Parkette
55 Mayfield Rd, Toronto ON M6S 1K4 7.5km -
Sentinel park
Toronto ON 7.64km -
Rennie Park
1 Rennie Ter, Toronto ON M6S 4Z9 8.02km
-
HSBC Bank Canada
170 Attwell Dr, Toronto ON M9W 5Z5 2.88km -
TD Bank Financial Group
1498 Islington Ave, Etobicoke ON M9A 3L7 3.54km -
CIBC
1174 Weston Rd (at Eglinton Ave. W.), Toronto ON M6M 4P4 5km
- 3 bath
- 3 bed
- 1500 sqft
1209 Royal York Road, Toronto, Ontario • M9A 4B5 • Edenbridge-Humber Valley
- 3 bath
- 4 bed
- 1500 sqft
94 Anglesey Boulevard, Toronto, Ontario • M9A 3C4 • Edenbridge-Humber Valley
- 4 bath
- 4 bed
373 The Westway, Toronto, Ontario • M9R 1H3 • Willowridge-Martingrove-Richview
- 4 bath
- 4 bed
114 Saskatoon Drive, Toronto, Ontario • M9P 2G4 • Kingsview Village-The Westway
- 4 bath
- 4 bed
22 Shortland Crescent, Toronto, Ontario • M9R 2T3 • Willowridge-Martingrove-Richview
- 3 bath
- 4 bed
2 Ashmount Crescent, Toronto, Ontario • M9R 1C7 • Willowridge-Martingrove-Richview
- 5 bath
- 6 bed
- 2500 sqft
76 Dalegrove Crescent, Toronto, Ontario • M9B 6A9 • Eringate-Centennial-West Deane
- 3 bath
- 4 bed
- 2500 sqft
69 Ashmount Crescent, Toronto, Ontario • M9R 1C9 • Willowridge-Martingrove-Richview
- 3 bath
- 4 bed
- 1500 sqft
15 Hamptonbrook Drive, Toronto, Ontario • M9P 1A2 • Willowridge-Martingrove-Richview
- 2 bath
- 4 bed
6 Beaumaris Crescent, Toronto, Ontario • M9R 1N8 • Kingsview Village-The Westway













