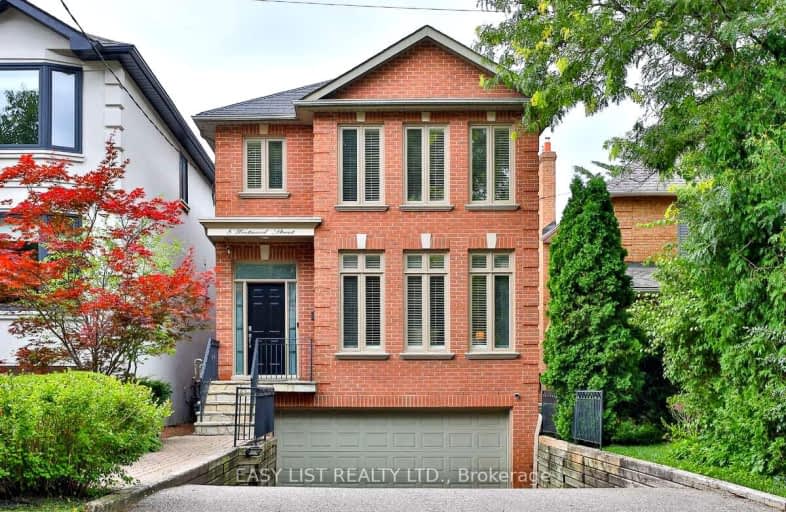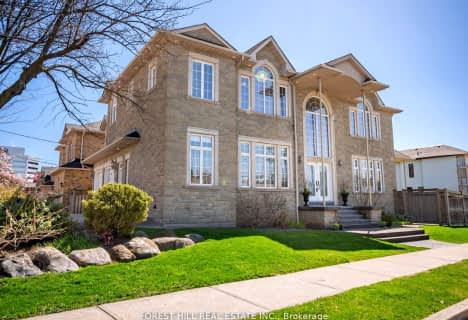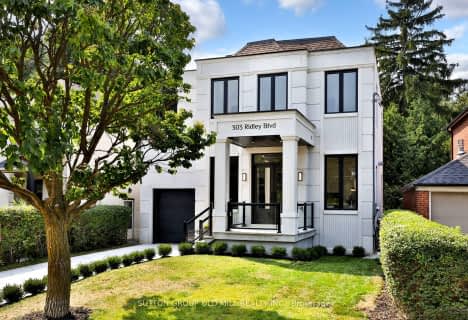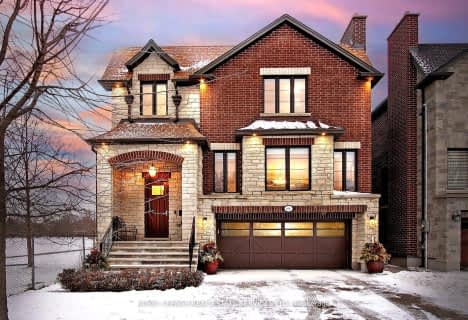Very Walkable
- Most errands can be accomplished on foot.
Good Transit
- Some errands can be accomplished by public transportation.
Bikeable
- Some errands can be accomplished on bike.

Armour Heights Public School
Elementary: PublicSummit Heights Public School
Elementary: PublicLedbury Park Elementary and Middle School
Elementary: PublicSt Margaret Catholic School
Elementary: CatholicJohn Wanless Junior Public School
Elementary: PublicGlenview Senior Public School
Elementary: PublicJohn Polanyi Collegiate Institute
Secondary: PublicForest Hill Collegiate Institute
Secondary: PublicLoretto Abbey Catholic Secondary School
Secondary: CatholicMarshall McLuhan Catholic Secondary School
Secondary: CatholicNorth Toronto Collegiate Institute
Secondary: PublicLawrence Park Collegiate Institute
Secondary: Public-
Glengarry Parkette
Toronto ON 1.24km -
Dell Park
40 Dell Park Ave, North York ON M6B 2T6 1.84km -
Earl Bales Stormwater Management Pond
Toronto ON M3H 1E3 2.01km
-
TD Bank Financial Group
1677 Ave Rd (Lawrence Ave.), North York ON M5M 3Y3 0.56km -
TD Bank Financial Group
3757 Bathurst St (Wilson Ave), Downsview ON M3H 3M5 1.22km -
CIBC
333 Eglinton Ave E, Toronto ON M4P 1L7 3.19km
- 6 bath
- 4 bed
- 3000 sqft
696 Glengrove Avenue, Toronto, Ontario • M6B 3J7 • Englemount-Lawrence
- 5 bath
- 4 bed
- 3500 sqft
18 Highland Hill, Toronto, Ontario • M6A 2P8 • Yorkdale-Glen Park
- 5 bath
- 3 bed
- 2000 sqft
425 Cranbrooke Avenue, Toronto, Ontario • M5M 1N4 • Bedford Park-Nortown
- 4 bath
- 3 bed
34 Deloraine Avenue South, Toronto, Ontario • M3H 1Z7 • Lawrence Park North
- 6 bath
- 4 bed
- 3000 sqft
696 Glengrove Avenue, Toronto, Ontario • M6B 3J7 • Englemount-Lawrence






















