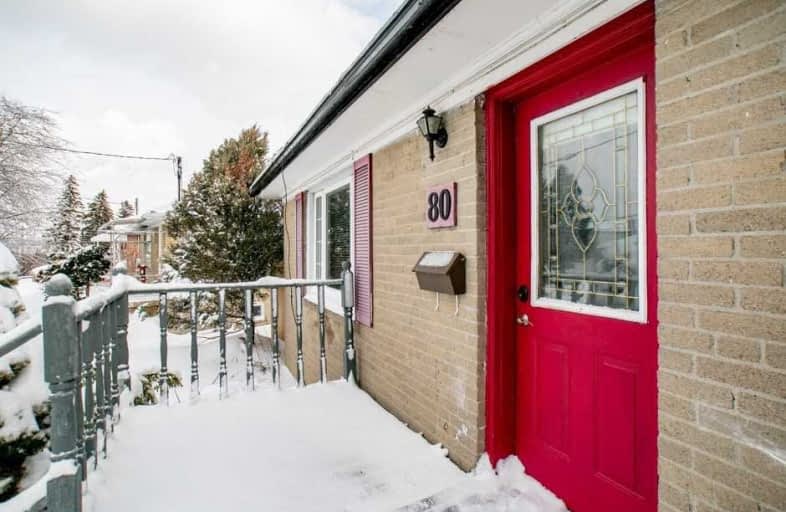
ÉIC Père-Philippe-Lamarche
Elementary: Catholic
1.31 km
Norman Cook Junior Public School
Elementary: Public
1.34 km
Robert Service Senior Public School
Elementary: Public
0.27 km
Anson Park Public School
Elementary: Public
0.62 km
Glen Ravine Junior Public School
Elementary: Public
1.17 km
Walter Perry Junior Public School
Elementary: Public
0.60 km
Caring and Safe Schools LC3
Secondary: Public
0.67 km
ÉSC Père-Philippe-Lamarche
Secondary: Catholic
1.31 km
South East Year Round Alternative Centre
Secondary: Public
0.63 km
Scarborough Centre for Alternative Studi
Secondary: Public
0.72 km
Jean Vanier Catholic Secondary School
Secondary: Catholic
1.38 km
R H King Academy
Secondary: Public
1.08 km
$
$849,000
- 1 bath
- 3 bed
- 1100 sqft
16 North Bonnington Avenue, Toronto, Ontario • M1K 1X2 • Clairlea-Birchmount




