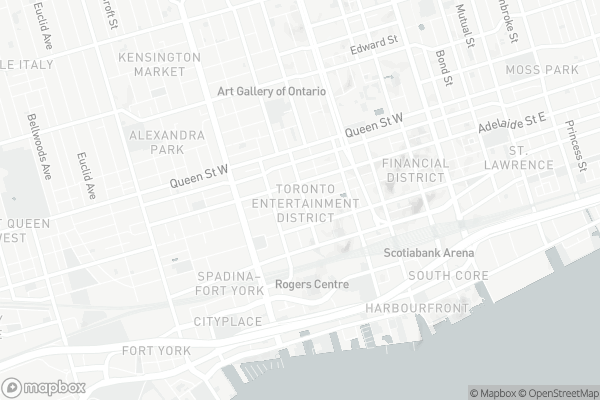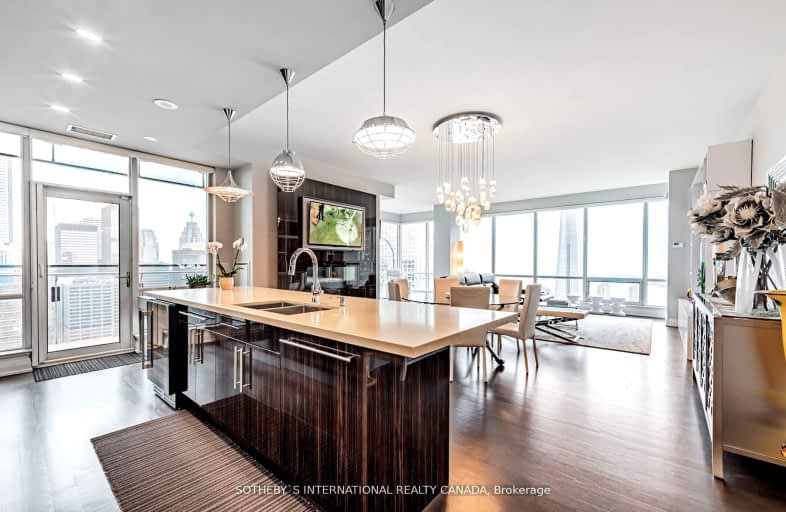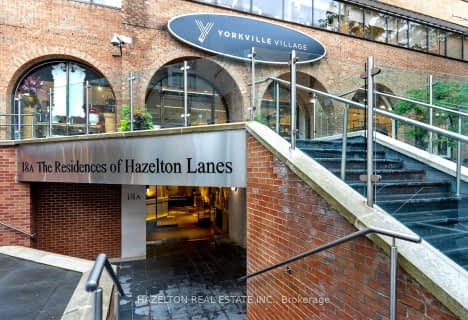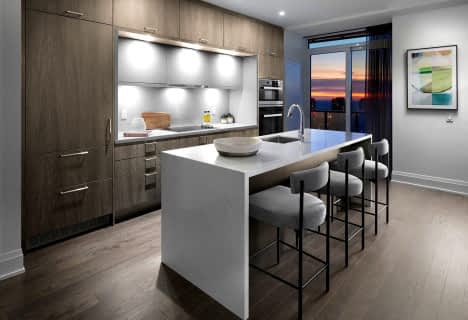Walker's Paradise
- Daily errands do not require a car.
Rider's Paradise
- Daily errands do not require a car.
Biker's Paradise
- Daily errands do not require a car.

Downtown Vocal Music Academy of Toronto
Elementary: PublicALPHA Alternative Junior School
Elementary: PublicBeverley School
Elementary: PublicOgden Junior Public School
Elementary: PublicThe Waterfront School
Elementary: PublicOrde Street Public School
Elementary: PublicSt Michael's Choir (Sr) School
Secondary: CatholicOasis Alternative
Secondary: PublicCity School
Secondary: PublicSubway Academy II
Secondary: PublicHeydon Park Secondary School
Secondary: PublicContact Alternative School
Secondary: Public-
Rabba Fine Foods
126 Simcoe Street, Toronto 0.36km -
Fresh & Wild Food Market
69 Spadina Avenue, Toronto 0.39km -
Rabba Fine Foods
361 Front Street West, Toronto 0.42km
-
northern border collection
225 King Street West Suite 1100, Toronto 0.16km -
Buried Hope
225 King Street West SUITE 1100, Toronto 0.16km -
Grand Cru Deli
304 Richmond Street West, Toronto 0.27km
-
O&B Canteen
330 King Street West, Toronto 0.02km -
Luma
350 King Street West 2nd Floor REITMAN SQUARE, Toronto 0.02km -
La Carnita
106 John Street, Toronto 0.04km
-
O&B Canteen
330 King Street West, Toronto 0.02km -
Bell Blue Room Members' Lounge
350 King Street West, Toronto 0.02km -
Second Cup Café featuring Pinkberry Frozen Yogurt
287-289 King Street West, Toronto 0.05km
-
Bmo
51 Nelson Street, Toronto 0.21km -
Karen Durbin Holdings Inc
313 Queen Street West, Toronto 0.33km -
BNP Paribas
3110-155 Wellington Street West, Toronto 0.34km
-
Less Emissions
500-160 John Street, Toronto 0.31km -
Petro-Canada
55 Spadina Avenue, Toronto 0.4km -
Shell
38 Spadina Avenue, Toronto 0.48km
-
Metro Hall Fitness Centre
55 John Street, Toronto 0.1km -
The King West Club
268 King Street West, Toronto 0.17km -
Perky Athletics
600-326 Adelaide Street West, Toronto 0.18km
-
David Pecaut Square
215 King Street West, Toronto 0.24km -
Ration: Beverley
335 Queen Street West, Toronto 0.33km -
Simcoe Park
255 Wellington Street West, Toronto 0.34km
-
The Great Library at the Law Society of Ontario
130 Queen Street West, Toronto 0.7km -
NCA Exam Help | NCA Notes and Tutoring
Neo (Concord CityPlace, 4G-1922 Spadina Avenue, Toronto 0.72km -
Dorothy H. Hoover Library
113 McCaul Street, Toronto 0.77km
-
Medical Hub
77 Peter Street, Toronto 0.18km -
Hypercare
313 Queen Street West Summit Room, Toronto 0.33km -
Council of Academic Hospitals of Ontario
200 Front Street West Suite 2301, Toronto 0.39km
-
Town Hall Medicine
317 Adelaide Street West Suite 501, Toronto 0.18km -
THM
317 Adelaide Street West Suite 501, Toronto 0.18km -
Town Hall Medicine
317 Adelaide Street West Suite 501, Toronto 0.18km
-
Centro de convenciones
255 Front Street West, Toronto 0.43km -
Uniwell Building
55 University Avenue, Toronto 0.46km -
TagBuy.com
348 Queen Street West, Toronto 0.5km
-
TIFF Bell Lightbox
350 King Street West, Toronto 0.04km -
Slaight Music Stage
King Street West between Peter Street and University Avenue, Toronto 0.18km -
Scotiabank Theatre Toronto
259 Richmond Street West, Toronto 0.23km
-
Luma
350 King Street West 2nd Floor REITMAN SQUARE, Toronto 0.02km -
Hey Lucy's Wood Oven Pizza
295 King Street West, Toronto 0.04km -
District Craft Cocktails
Canada 0.05km
For Sale
For Rent
More about this building
View 80 John Street, Toronto- 3 bath
- 3 bed
- 1600 sqft
7111-55 Cooper Street, Toronto, Ontario • M5E 0G1 • Waterfront Communities C08
- 4 bath
- 3 bed
- 2250 sqft
711 &-36 Blue Jays Way, Toronto, Ontario • M5V 3T3 • Waterfront Communities C01
- 3 bath
- 3 bed
- 1600 sqft
5302-28 Freeland Street, Toronto, Ontario • M5E 0E3 • Waterfront Communities C08
- 3 bath
- 3 bed
- 1600 sqft
PH03-17 Bathurst Street, Toronto, Ontario • M5V 0N1 • Waterfront Communities C01
- 2 bath
- 3 bed
- 1800 sqft
805-278 Bloor Street East, Toronto, Ontario • M4W 3M4 • Rosedale-Moore Park
- 2 bath
- 3 bed
- 1400 sqft
4204-99 John Street, Toronto, Ontario • M5V 0S6 • Waterfront Communities C01
- 2 bath
- 3 bed
- 1200 sqft
3005-470 Front Street West, Toronto, Ontario • M5V 0V6 • Waterfront Communities C01
- 2 bath
- 3 bed
- 1400 sqft
LPH03-400 Adelaide Street East, Toronto, Ontario • M5A 4S3 • Waterfront Communities C08
- — bath
- — bed
- — sqft
2906-12 Yonge Street, Toronto, Ontario • M5E 1Z9 • Waterfront Communities C01
- 3 bath
- 3 bed
- 2000 sqft
3311-55 Harbour Square, Toronto, Ontario • M5J 2L1 • Waterfront Communities C01














