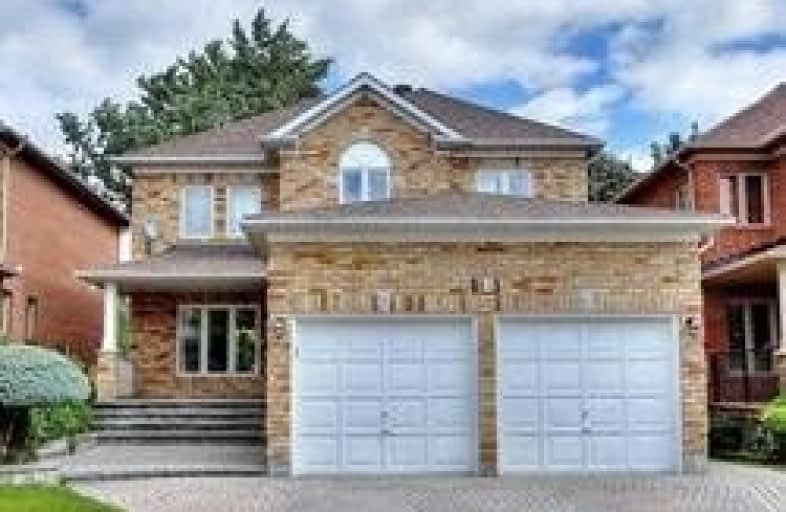
Epiphany of our Lord Catholic Academy
Elementary: Catholic
0.68 km
Brookmill Boulevard Junior Public School
Elementary: Public
0.69 km
Sir Ernest MacMillan Senior Public School
Elementary: Public
0.58 km
Sir Samuel B Steele Junior Public School
Elementary: Public
0.52 km
David Lewis Public School
Elementary: Public
0.74 km
Beverly Glen Junior Public School
Elementary: Public
0.56 km
Pleasant View Junior High School
Secondary: Public
2.02 km
Msgr Fraser College (Midland North)
Secondary: Catholic
0.76 km
L'Amoreaux Collegiate Institute
Secondary: Public
0.39 km
Dr Norman Bethune Collegiate Institute
Secondary: Public
1.00 km
Sir John A Macdonald Collegiate Institute
Secondary: Public
1.83 km
Mary Ward Catholic Secondary School
Secondary: Catholic
1.95 km
$
$1,800
- 1 bath
- 2 bed
- 2000 sqft
3021 Hollyberry Trail, Pickering, Ontario • L0H 1J0 • Rural Pickering





