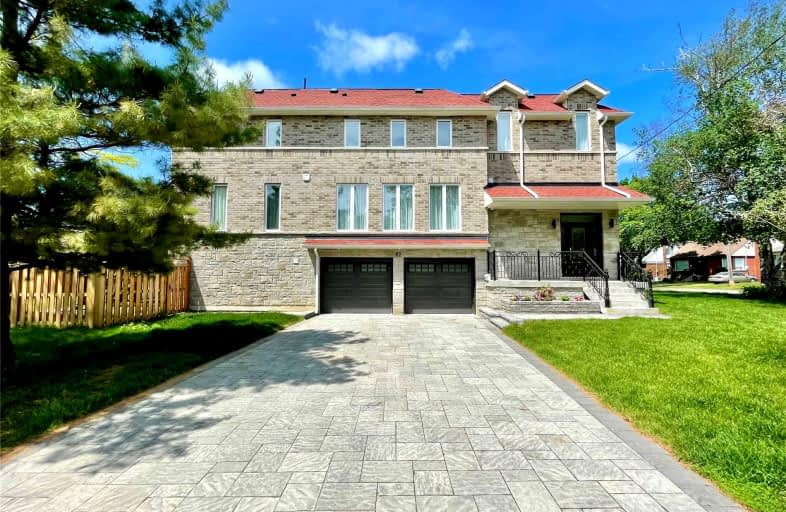
O'Connor Public School
Elementary: Public
1.88 km
George Peck Public School
Elementary: Public
0.90 km
Victoria Village Public School
Elementary: Public
0.97 km
Sloane Public School
Elementary: Public
0.67 km
Wexford Public School
Elementary: Public
0.75 km
Precious Blood Catholic School
Elementary: Catholic
0.67 km
Parkview Alternative School
Secondary: Public
3.89 km
Winston Churchill Collegiate Institute
Secondary: Public
2.56 km
Wexford Collegiate School for the Arts
Secondary: Public
1.47 km
SATEC @ W A Porter Collegiate Institute
Secondary: Public
2.23 km
Senator O'Connor College School
Secondary: Catholic
2.24 km
Victoria Park Collegiate Institute
Secondary: Public
2.95 km



