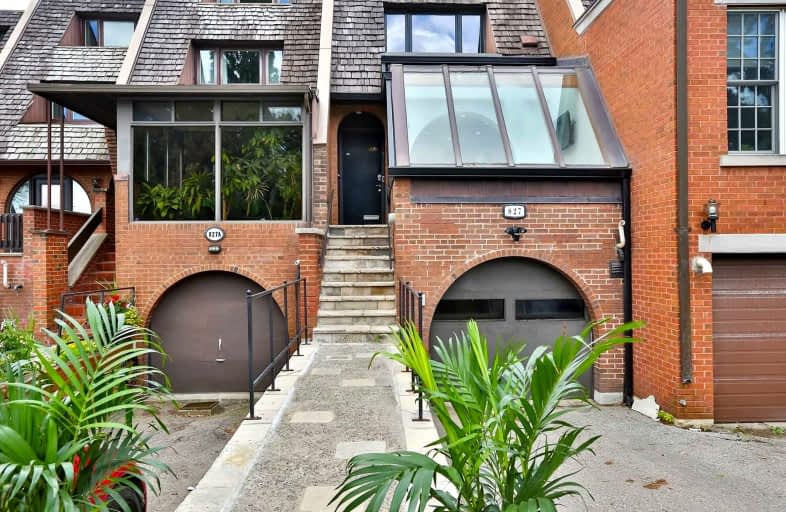
Video Tour

Bennington Heights Elementary School
Elementary: Public
1.18 km
Rolph Road Elementary School
Elementary: Public
0.58 km
St Anselm Catholic School
Elementary: Catholic
0.26 km
Bessborough Drive Elementary and Middle School
Elementary: Public
0.31 km
Maurice Cody Junior Public School
Elementary: Public
0.75 km
Northlea Elementary and Middle School
Elementary: Public
1.08 km
Msgr Fraser College (Midtown Campus)
Secondary: Catholic
2.44 km
CALC Secondary School
Secondary: Public
3.33 km
Leaside High School
Secondary: Public
0.80 km
Rosedale Heights School of the Arts
Secondary: Public
3.43 km
North Toronto Collegiate Institute
Secondary: Public
2.29 km
Northern Secondary School
Secondary: Public
1.86 km

