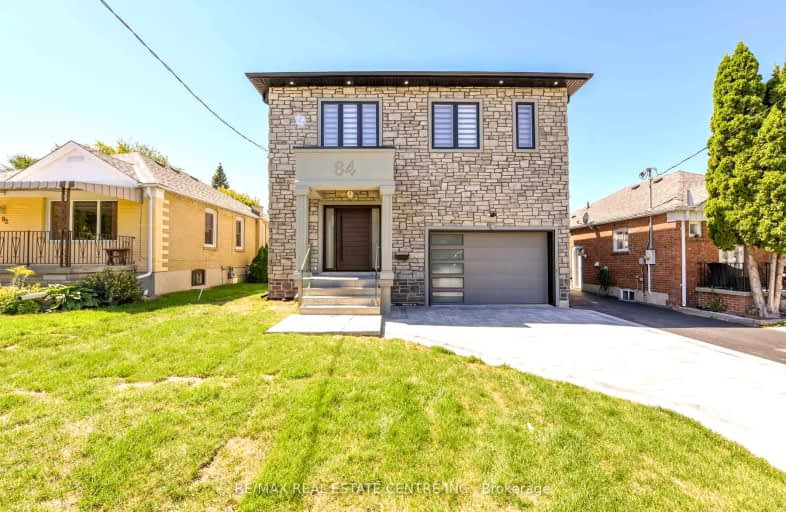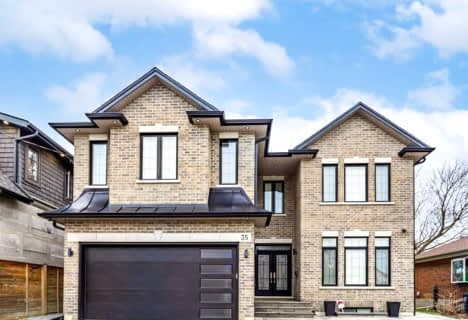Very Walkable
- Most errands can be accomplished on foot.
74
/100
Good Transit
- Some errands can be accomplished by public transportation.
61
/100
Somewhat Bikeable
- Most errands require a car.
49
/100

Manhattan Park Junior Public School
Elementary: Public
0.28 km
St Kevin Catholic School
Elementary: Catholic
0.84 km
George Peck Public School
Elementary: Public
1.41 km
Maryvale Public School
Elementary: Public
1.06 km
Buchanan Public School
Elementary: Public
0.31 km
Precious Blood Catholic School
Elementary: Catholic
1.39 km
Caring and Safe Schools LC2
Secondary: Public
2.37 km
Parkview Alternative School
Secondary: Public
2.31 km
Winston Churchill Collegiate Institute
Secondary: Public
1.47 km
Wexford Collegiate School for the Arts
Secondary: Public
1.01 km
Senator O'Connor College School
Secondary: Catholic
1.67 km
Victoria Park Collegiate Institute
Secondary: Public
2.13 km
-
Birkdale Ravine
1100 Brimley Rd, Scarborough ON M1P 3X9 3.02km -
Thomson Memorial Park
1005 Brimley Rd, Scarborough ON M1P 3E8 3.21km -
Atria Buildings Park
2235 Sheppard Ave E (Sheppard and Victoria Park), Toronto ON M2J 5B5 3.8km
-
Scotiabank
2154 Lawrence Ave E (Birchmount & Lawrence), Toronto ON M1R 3A8 0.91km -
TD Bank
2135 Victoria Park Ave (at Ellesmere Avenue), Scarborough ON M1R 0G1 1.67km -
TD Bank Financial Group
2650 Lawrence Ave E, Scarborough ON M1P 2S1 2.51km
$
$1,999,000
- 4 bath
- 4 bed
- 1500 sqft
181 Broadlands Boulevard, Toronto, Ontario • M3A 1K4 • Parkwoods-Donalda







