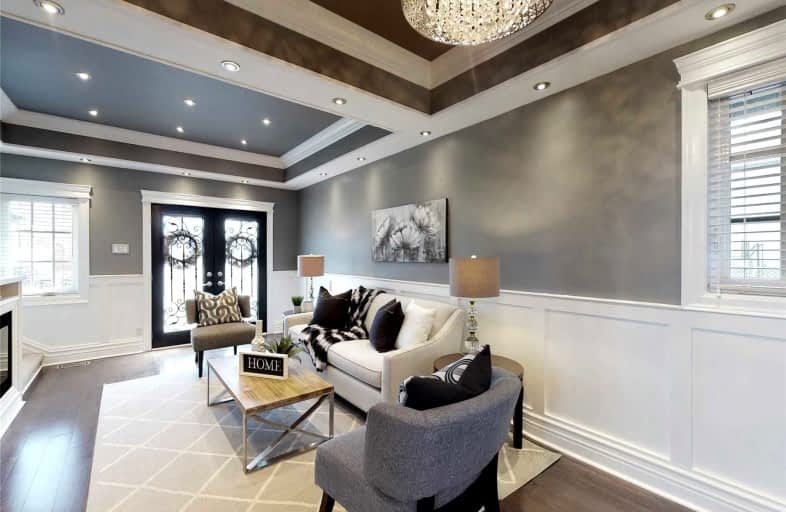
Victoria Park Elementary School
Elementary: Public
0.27 km
O'Connor Public School
Elementary: Public
0.59 km
Selwyn Elementary School
Elementary: Public
0.52 km
Gordon A Brown Middle School
Elementary: Public
0.56 km
Clairlea Public School
Elementary: Public
0.67 km
Our Lady of Fatima Catholic School
Elementary: Catholic
0.69 km
East York Alternative Secondary School
Secondary: Public
2.69 km
Notre Dame Catholic High School
Secondary: Catholic
3.48 km
East York Collegiate Institute
Secondary: Public
2.82 km
Malvern Collegiate Institute
Secondary: Public
3.26 km
SATEC @ W A Porter Collegiate Institute
Secondary: Public
1.24 km
Marc Garneau Collegiate Institute
Secondary: Public
2.73 km
$
$1,058,800
- 3 bath
- 4 bed
- 2000 sqft
84 Doncaster Avenue, Toronto, Ontario • M4C 1Y9 • Woodbine-Lumsden






