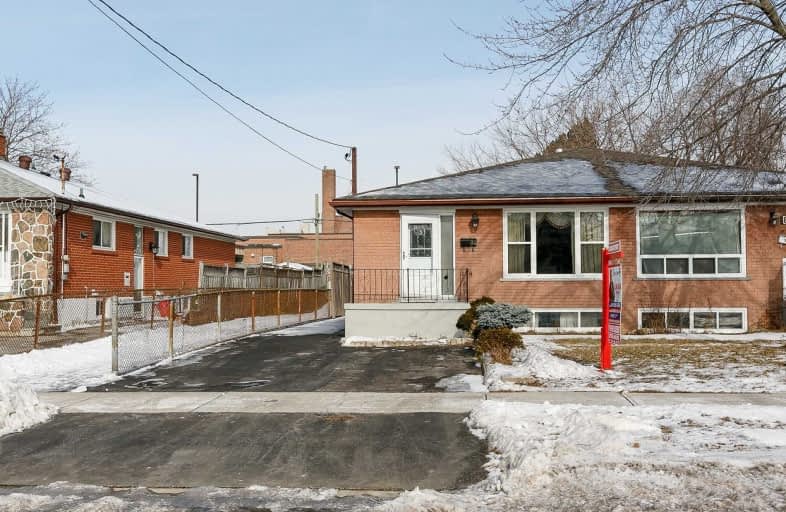
St John Vianney Catholic School
Elementary: Catholic
1.14 km
Daystrom Public School
Elementary: Public
0.11 km
Humber Summit Middle School
Elementary: Public
1.52 km
Gulfstream Public School
Elementary: Public
0.95 km
Gracedale Public School
Elementary: Public
1.42 km
St Jude Catholic School
Elementary: Catholic
0.93 km
Emery EdVance Secondary School
Secondary: Public
0.57 km
Msgr Fraser College (Norfinch Campus)
Secondary: Catholic
1.91 km
Thistletown Collegiate Institute
Secondary: Public
2.51 km
Emery Collegiate Institute
Secondary: Public
0.63 km
Westview Centennial Secondary School
Secondary: Public
1.80 km
St. Basil-the-Great College School
Secondary: Catholic
2.43 km




