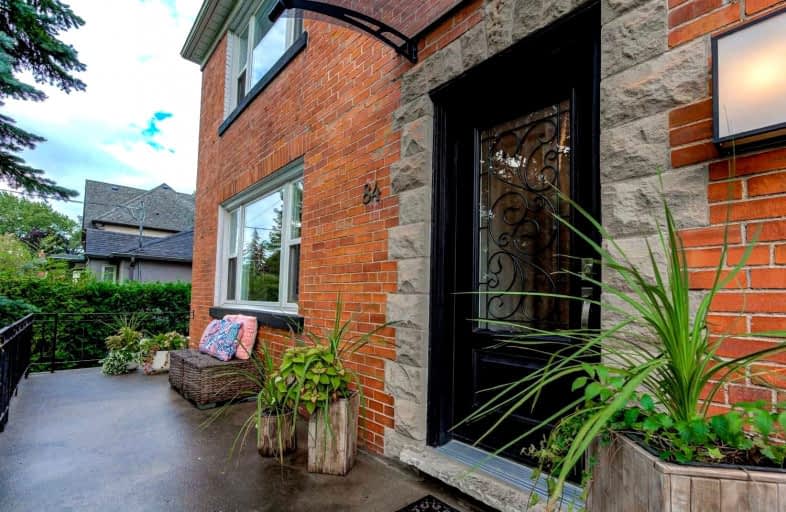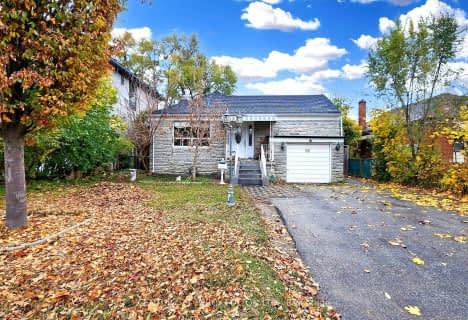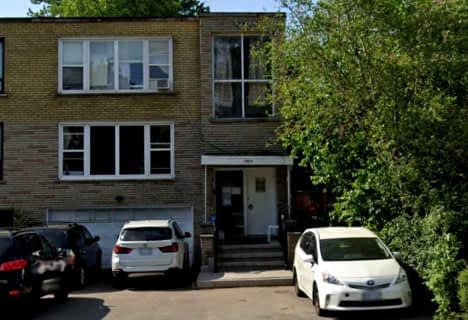
Baycrest Public School
Elementary: Public
0.48 km
Lawrence Heights Middle School
Elementary: Public
0.91 km
Flemington Public School
Elementary: Public
0.46 km
Our Lady of the Assumption Catholic School
Elementary: Catholic
1.03 km
Glen Park Public School
Elementary: Public
1.16 km
Ledbury Park Elementary and Middle School
Elementary: Public
1.18 km
Vaughan Road Academy
Secondary: Public
3.60 km
Yorkdale Secondary School
Secondary: Public
1.57 km
John Polanyi Collegiate Institute
Secondary: Public
0.64 km
Forest Hill Collegiate Institute
Secondary: Public
2.72 km
Dante Alighieri Academy
Secondary: Catholic
2.03 km
Lawrence Park Collegiate Institute
Secondary: Public
2.41 km
$
$1,649,000
- 2 bath
- 4 bed
- 1500 sqft
54 Mcnairn Avenue, Toronto, Ontario • M5M 2H5 • Lawrence Park North










