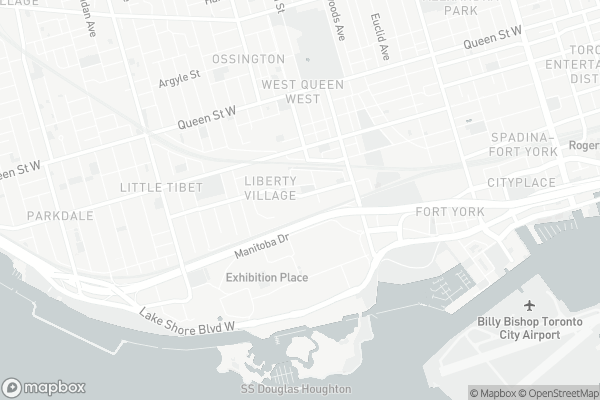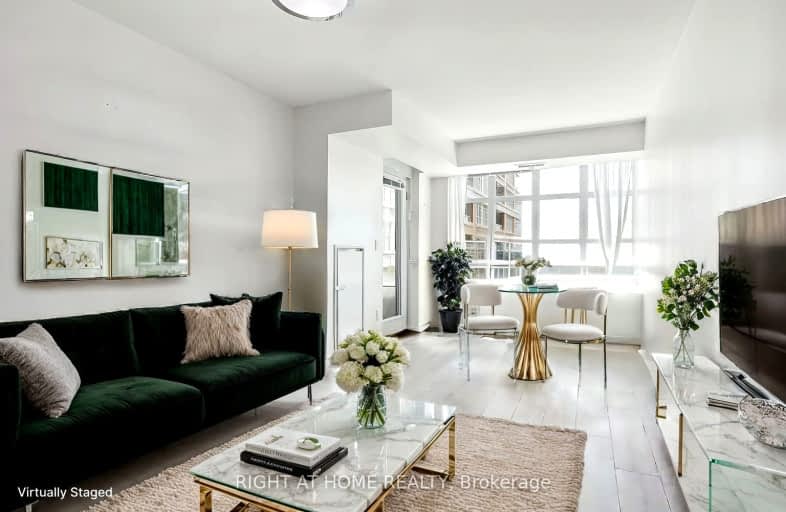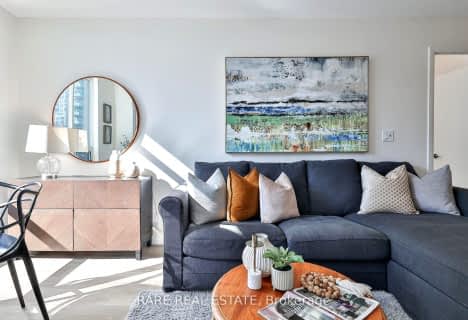Somewhat Walkable
- Some errands can be accomplished on foot.
Rider's Paradise
- Daily errands do not require a car.
Biker's Paradise
- Daily errands do not require a car.

Niagara Street Junior Public School
Elementary: PublicPope Francis Catholic School
Elementary: CatholicCharles G Fraser Junior Public School
Elementary: PublicSt Mary Catholic School
Elementary: CatholicGivins/Shaw Junior Public School
Elementary: PublicÉcole élémentaire Pierre-Elliott-Trudeau
Elementary: PublicMsgr Fraser College (Southwest)
Secondary: CatholicOasis Alternative
Secondary: PublicCity School
Secondary: PublicCentral Toronto Academy
Secondary: PublicParkdale Collegiate Institute
Secondary: PublicHarbord Collegiate Institute
Secondary: Public-
Metro
100 Lynn Williams Street, Toronto 0.27km -
New Zealand Whey Protein Isolate
Popeye’s Health, Atlantic Avenue, Toronto 0.5km -
K & N Supermarket
998 Queen Street West, Toronto 0.73km
-
Aloette Liberty
171 East Liberty Street Unit 127A, Toronto 0.22km -
The Wine Shop
100 Lynn Williams Street, Toronto 0.27km -
Wine Rack
1005 King Street West, Toronto 0.36km
-
OEB Breakfast Co.
171 East Liberty Street Unit 112, Toronto 0.08km -
Maurya East Indian Roti (Liberty Village)
150 East Liberty Street, Toronto 0.12km -
'ONO Poké Bar
100 Western Battery Road #2, Toronto 0.12km
-
Liberty Coffee Bar
80 Western Battery Road unit #1, Toronto 0.14km -
Aroma Espresso Bar
120 Lynn Williams Street #101, Toronto 0.19km -
Chatime Liberty Village
171 East Liberty Street #143, Toronto 0.2km
-
CIBC Branch (Cash at ATM only)
120 Lynn Williams Street Suite 100, Toronto 0.21km -
BMO Bank of Montreal
171 East Liberty Street, Toronto 0.21km -
TD Canada Trust Branch and ATM
61 Hanna Avenue, Toronto 0.3km
-
Circle K
952 King Street West, Toronto 0.5km -
Esso
952 King Street West, Toronto 0.51km -
7-Eleven
873 Queen Street West, Toronto 0.89km
-
Sakshi, Yoga & Sound
75 East Liberty Street, Toronto 0.05km -
Oxygen Yoga and Fitness Liberty Village
126-171 East Liberty Street, Toronto 0.2km -
KARMA LIFESTYLE YOGA & HOLISTIC HEALTH
171 East Liberty Street Unit 133B, Toronto 0.22km
-
Liberty Village Park
70 East Liberty Street, Toronto 0.09km -
Liberty Village Dog Park
Toronto 0.22km -
Bill Johnston Park
Old Toronto 0.23km
-
Little Free Library
35 Melbourne Avenue, Toronto 1.21km -
Toronto Public Library - Fort York Branch
190 Fort York Boulevard, Toronto 1.21km -
The Copp Clark Co
Wellington Street West, Toronto 1.4km
-
Dr. Nadia Lamanna, Naturopathic Doctor
171 East Liberty Street, Toronto 0.22km -
Centre for Addiction and Mental Health- Queen Street Site
1000 Queen Street West, Toronto 0.57km -
Toronto Western Hospital - Withdrawal Management Center
16 Ossington Avenue, Toronto 0.78km
-
Liberty Market Pharmacy
171 East Liberty Street Unit 102, Toronto 0.27km -
Nature's Signature "Health Food Store" Liberty Village Toronto
1A-100 Lynn Williams Street, Toronto 0.27km -
Metro Pharmacy
100 Lynn Williams Street, Toronto 0.27km
-
Shops at King Liberty
85 Hanna Avenue, Toronto 0.41km -
The Queer Shopping Network
12 Claremont Street, Toronto 1.03km -
The Village Co
28 Bathurst Street, Toronto 1.11km
-
Zoomerhall
70 Jefferson Avenue, Toronto 0.57km -
OLG Play Stage
955 Lake Shore Boulevard West, Toronto 0.87km -
Ontario Place Drive-In
955 Lake Shore Boulevard West, Toronto 1.02km
-
Brazen Head Irish Pub
165 East Liberty Street, Toronto 0.14km -
Black Sheep
165 East Liberty Street, Toronto 0.15km -
The Craft Brasserie & Grille
107 Atlantic Avenue, Toronto 0.46km
- 2 bath
- 3 bed
- 900 sqft
3711-38 Widmer Street, Toronto, Ontario • M5V 2E9 • Waterfront Communities C01
- 3 bath
- 2 bed
- 1000 sqft
PH09-308 Palmerston Avenue, Toronto, Ontario • M6J 3X9 • Trinity Bellwoods
- 2 bath
- 2 bed
- 800 sqft
PH18-25 Lower Simcoe Street, Toronto, Ontario • M5J 3A1 • Waterfront Communities C01
- 2 bath
- 2 bed
- 800 sqft
706-25 Capreol Court, Toronto, Ontario • M5V 3Z7 • Waterfront Communities C01
- 2 bath
- 3 bed
- 700 sqft
2105-215 Queen Street, Toronto, Ontario • M5V 0P5 • Waterfront Communities C01
- 2 bath
- 2 bed
- 800 sqft
521-85 Queens Wharf Road, Toronto, Ontario • M5V 0J9 • Waterfront Communities C01
- 2 bath
- 2 bed
- 800 sqft
3710-300 Front Street West, Toronto, Ontario • M5V 0E9 • Waterfront Communities C01






















